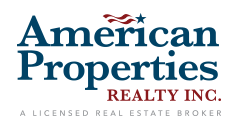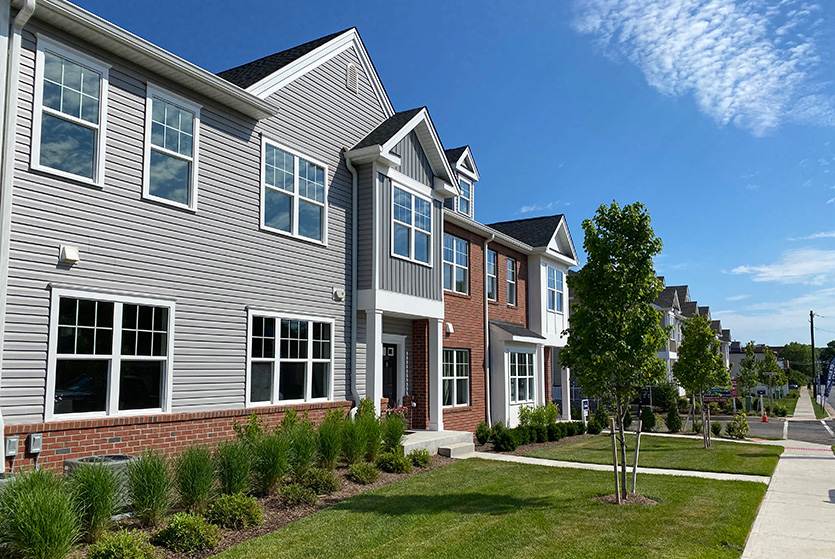SOLD OUT
Check out our Aurora Model Virtual Tour.
Heritage at Highland Park is a new community of luxury townhomes located at the crossroads of Janeway and Cleveland Avenues in beautiful Highland Park Borough. Nestled in Middlesex County between New Brunswick and Edison, this community is rich with diversity and culture. The three bedroom townhome community has been adopted into the award-winning Highland Park School District which has earned the prestigious U.S. News and World Report Gold Medal and is ranked 17th in New Jersey (2018). Heritage at Highland Park is easily accessible to major highways and is just a half-mile from the shops and eateries in historic downtown Highland Park.
COMMUNITY FEATURES
- NJ Energy Star qualified townhomes with 3 bedrooms, 3 baths and a one-car garage
- 1,660 sq. ft. of living space, some with a study
- Spacious floor plans with open layouts and designer finishes
- Desirable nine-foot ceilings
- Chef-inspired kitchens with 42″ upper cabinets, center island, granite or quartz countertops and stainless steel appliances
- Master suite with large walk-in shower in master bath, and walk-in closet
- Mannington Restoration wide-plank laminate flooring at foyer, kitchen and dining room
- Park-like setting with professionally designed and landscaped grounds and a tot lot
- Great location within the highly regarded Highland Park School District
- Just one mile to the New Brunswick Train Station and close to Routes 1, 18 and I-95
- Only a half-mile to the shops and restaurants in downtown Highland Park
- A short drive to Robert Wood Johnson University Hospital and Rutgers New Brunswick




