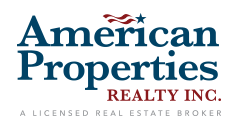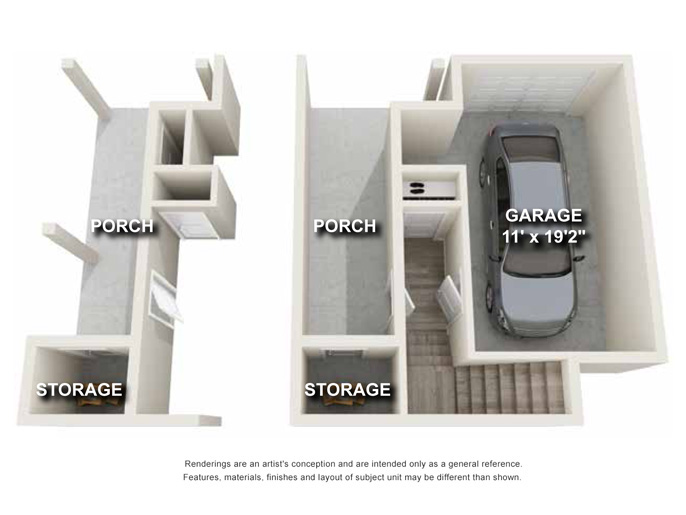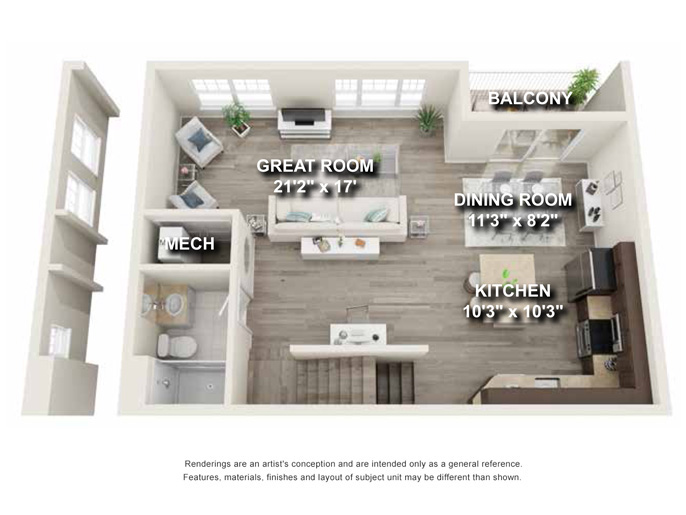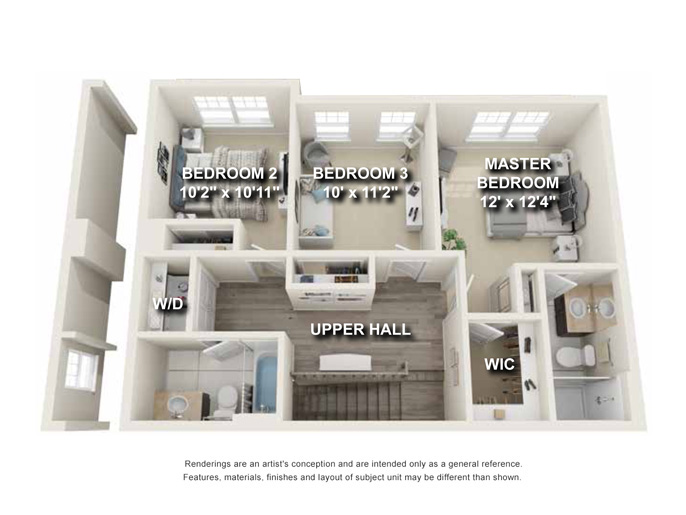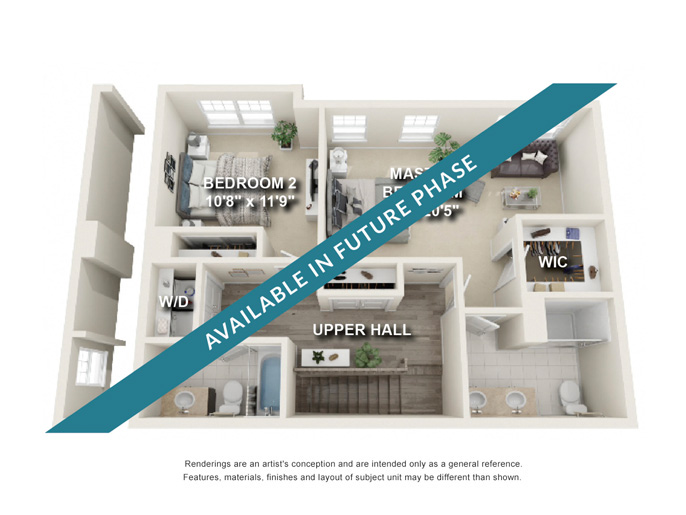The Aurora
Priced from $467,384
The Aurora home design features 1,660 sq. ft. of living space with three bedrooms, three baths and a one-car garage. Perfect for entertaining family and friends, the open concept floorplan includes a spacious kitchen with center island, a balcony off the dining area and ample storage space..
HOME DETAILS
COMMUNITY FEATURES
Bedrooms: 3
Bathrooms: 3
Square Footage: 1,660 sq. ft
Car Garage: 1-Car Garage
FLOORPLANS
FIRST FLOOR
All dimensions are approximate and subject to change. Window locations and bump outs will vary based on elevations. 3-D floorplans are for illustrative purposes only and product, finishes, details may vary and do not reflect included features in the home. Please see sales manager for details. Developer reserves the right to make modifications without notice. This brochure is for illustrative purposes only and is not part of a legal contract.
SECOND FLOOR
All dimensions are approximate and subject to change. Window locations and bump outs will vary based on elevations. 3-D floorplans are for illustrative purposes only and product, finishes, details may vary and do not reflect included features in the home. Please see sales manager for details. Developer reserves the right to make modifications without notice. This brochure is for illustrative purposes only and is not part of a legal contract.
THIRD FLOOR
All dimensions are approximate and subject to change. Window locations and bump outs will vary based on elevations. 3-D floorplans are for illustrative purposes only and product, finishes, details may vary and do not reflect included features in the home. Please see sales manager for details. Developer reserves the right to make modifications without notice. This brochure is for illustrative purposes only and is not part of a legal contract.
THIRD FLOOR ALTERNATE
All dimensions are approximate and subject to change. Window locations and bump outs will vary based on elevations. 3-D floorplans are for illustrative purposes only and product, finishes, details may vary and do not reflect included features in the home. Please see sales manager for details. Developer reserves the right to make modifications without notice. This brochure is for illustrative purposes only and is not part of a legal contract.
MAP & DIRECTIONS
ADDRESS
1204 Greenland Square,Highland Park, NJ 08904 (Follow Signs)GPS: 229 Cleveland Avenue
OFFICE HOURS
Open Daily 10 – 5 by appointment only. Closed Thursday and Friday..

