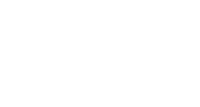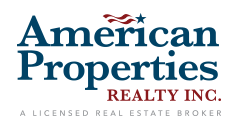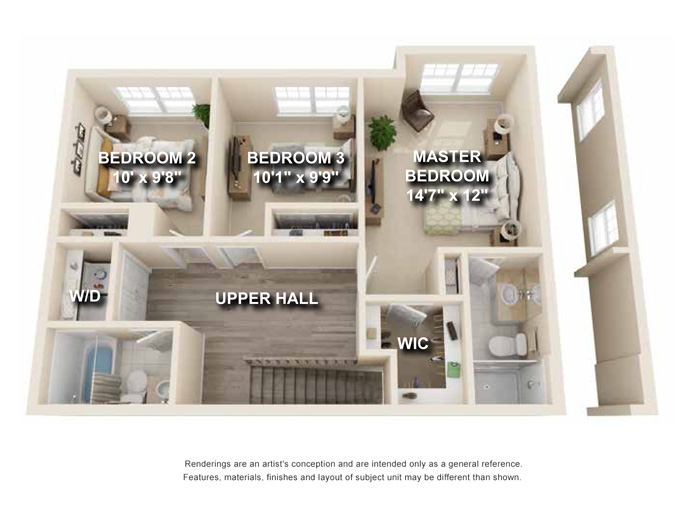The Charles
The Charles home design features 1,626 sq. ft. of living space with three bedrooms, three baths and a one-car garage. Highlights include an open concept living/dining area, kitchen with center island, convenient second-floor laundry and master bedroom with spacious walk-in closet.
HOME DETAILS
COMMUNITY FEATURES
Bedrooms: 3
Bathrooms: 3
Square Footage: 1,626 sq. ft
Car Garage: 1-Car Garage
FLOORPLANS
FIRST FLOOR
All dimensions are approximate and subject to change. Window locations and bump outs will vary based on elevations. 3-D floorplans are for illustrative purposes only and product, finishes, details may vary and do not reflect included features in the home. Please see sales manager for details. Developer reserves the right to make modifications without notice. This brochure is for illustrative purposes only and is not part of a legal contract.
SECOND FLOOR
All dimensions are approximate and subject to change. Window locations and bump outs will vary based on elevations. 3-D floorplans are for illustrative purposes only and product, finishes, details may vary and do not reflect included features in the home. Please see sales manager for details. Developer reserves the right to make modifications without notice. This brochure is for illustrative purposes only and is not part of a legal contract.
MAP & DIRECTIONS
ADDRESS
108 Dickson Court Highland Park, NJ 08904 (Follow Signs) GPS: 229 Cleveland Avenue
OFFICE HOURS
Open Daily 10 – 5. Also open by online chat, virtual, phone, or in person one on one appointment.





