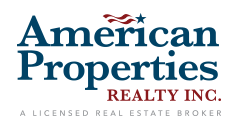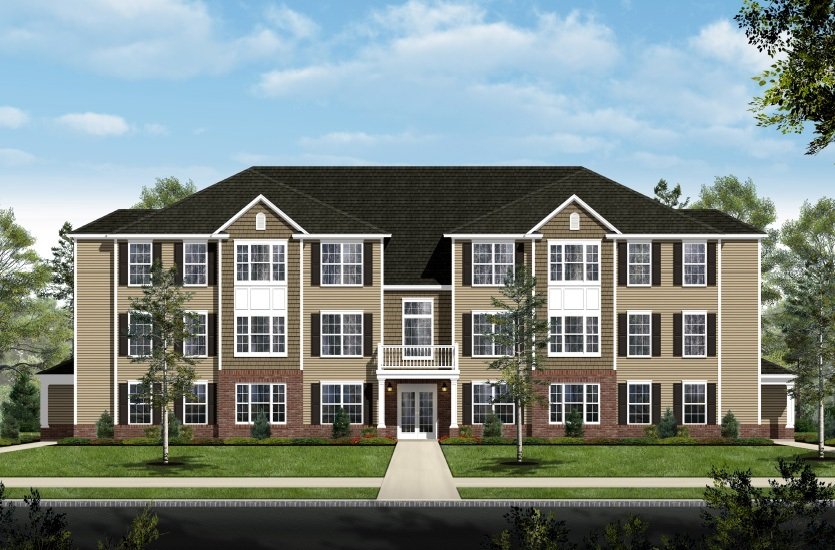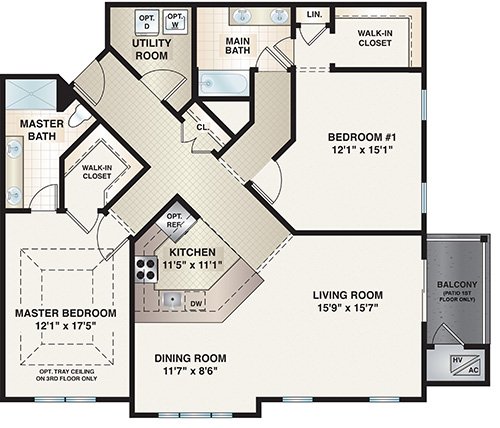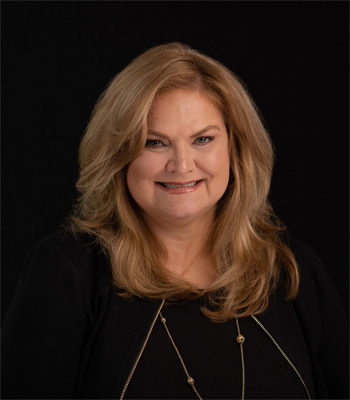The Sedona – Quick Delivery Home
Final Opportunity! Last Garden Home. The Sedona floor plan features 1,515 sq. ft. of living space with two bedrooms, two bathrooms and a one-car garage.
- Upgraded “Landen Flagstone” cabinets w/ “Ornamental White” granite countertops w/ GE stainless steel appliances including refrigerator, washer and dryer!
- Beautiful “Flannel Grey” Laminate flooring throughout main living areas
- On second floor w/ private single car garage and balcony!
HOME DETAILS
PRICE BREAKDOWN
Total Purchase Price: $250,490
MODEL HOME HIGHLIGHTS
Features:
- GE stainless steel kitchen appliances plus refrigerator
- Washer and dryer
- End Unit
- Single car garage
**See sales manager for additional features!
FLOORPLANS
MAIN LEVEL
*All dimensions are approximate and subject to variation. Actual floor plan may vary based on site location/grade. Developer reserves the right to make modifications without notice or obligation. Please see a Sales Manager for details. These images are for illustrative purposes and not part of a legal contract.
MAP & DIRECTIONS
ADDRESS
30 Foulkes Lane Chesterfield, NJ 08515
OFFICE HOURS
Open Daily 10am - 5pm






