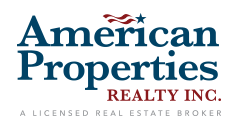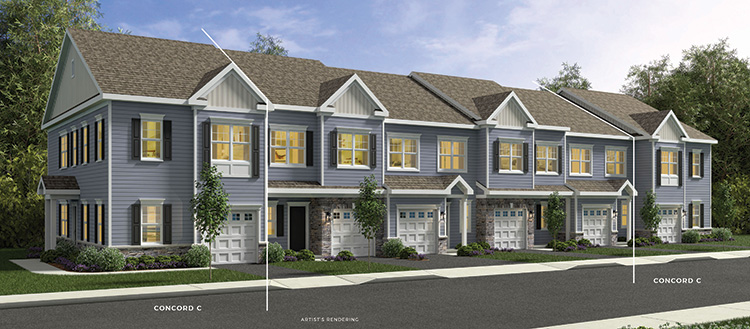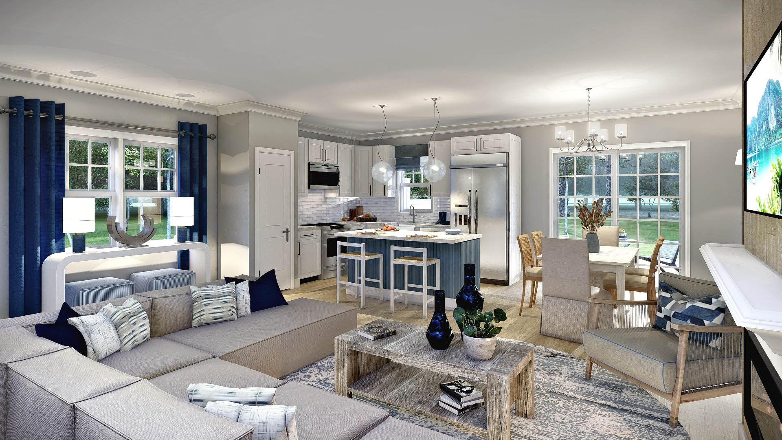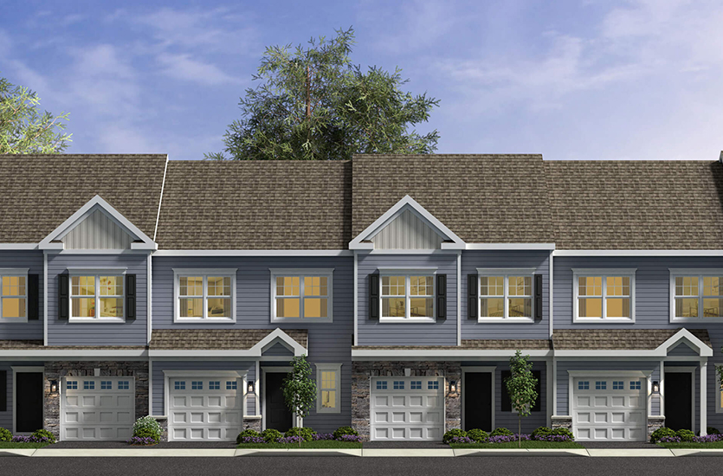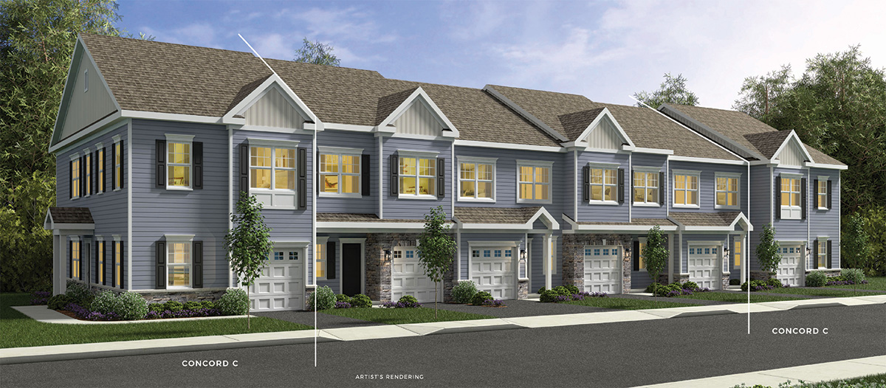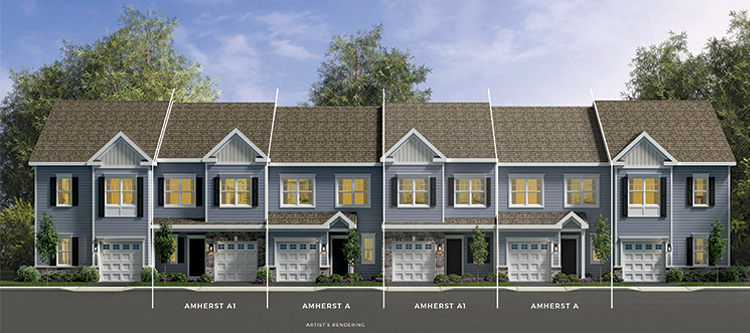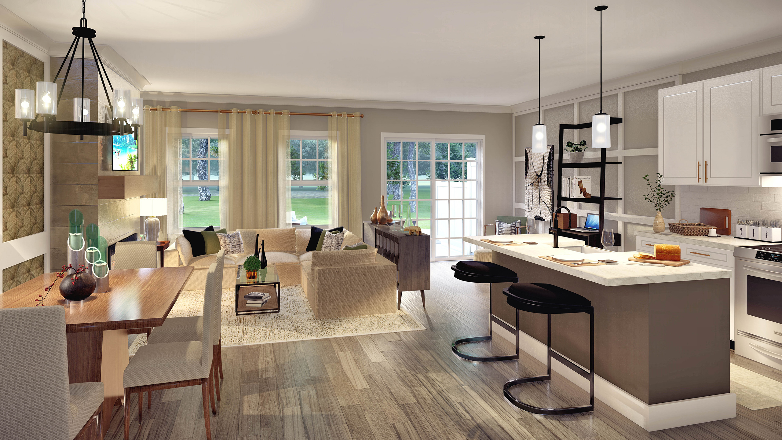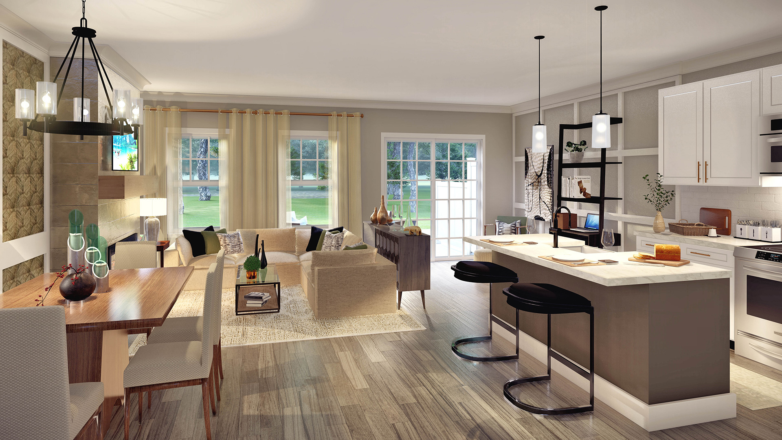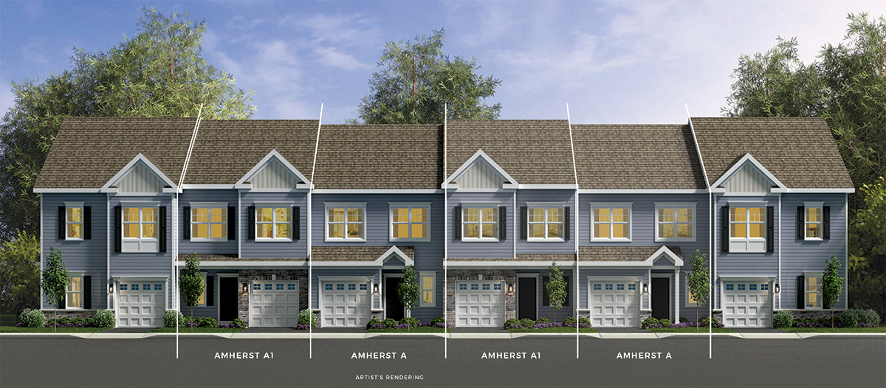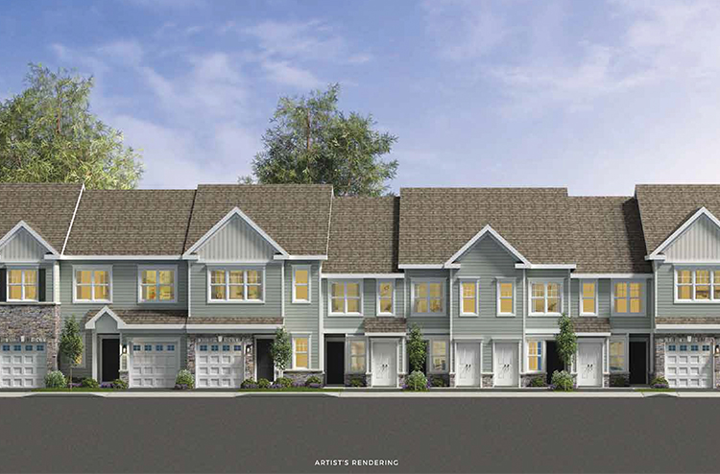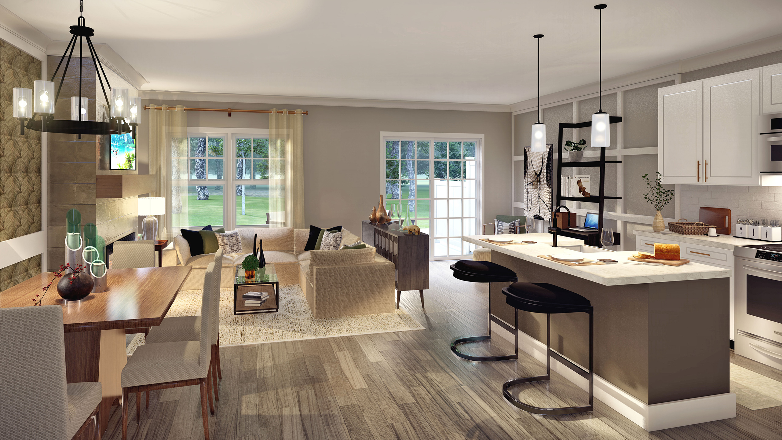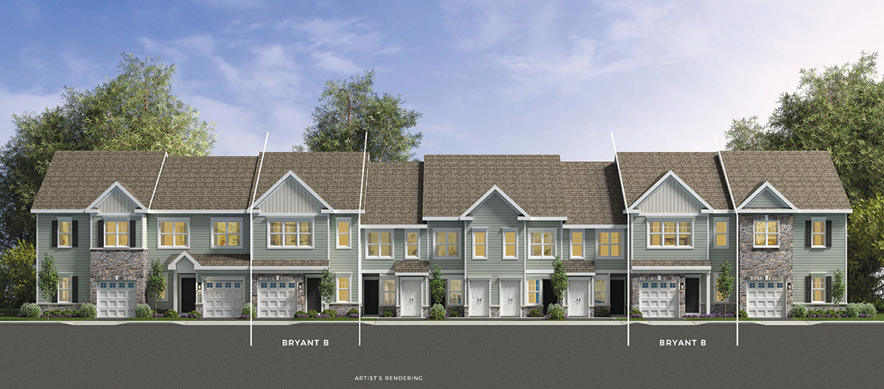Traditions at Wall
ONLY 1 HOME REMAINS, WITH QUICK CLOSING! Click here to learn more.
This your absolute last chance to buy a brand-new home in this award-winning community in a great location at the crossroads of Route 33 and 34 in Wall. This area offers access to everything you can imagine including picturesque beaches, top-rated schools, exciting outdoor recreation and excellent retail and dining. Commuter trains and buses are just a few miles away for service to NYC, and the Garden State Parkway is just two minutes away. VIEW LOCATION
Plus your home is covered by 2-10 Home Buyers Warranty, who awarded us the Select Builder Award in 2023, for the sixth time in a row. The Select Builder Award recognizes skillful, quality focused builders who value the importance of developing relationships with their home buyers. Call us today and be in your new home next month!
HOME AND COMMUNITY FEATURES
- New 2-story townhomes with 3 bedrooms, 2.5 baths, 1 car garage, study/den and loft
- Nine-foot ceilings on first and second floors
- 1,842 sq. ft. of living space
- Spacious open concept floorplans with designer finishes
- Gourmet designer kitchens with granite or quartz countertops, a 6′ center island and KitchenAid® stainless-steel appliances
- Laminate hardwood throughout the home (excludes upper baths and laundry room)
- Baths with designer ceramic tile flooring and tub/shower walls, powder room with painted walls and laminate hardwood floor
- Private outdoor space with paver patio
- Maintenance free yards with irrigation
- Fee simple ownership with low maintenance fees
- Professionally managed community
- School district given an overall grade of A- by Niche.com
- Convenient to Routes 34, 33, I-195 and 18; the Garden State Parkway is just 2 minutes away
- Close proximity to Asbury Park NJ Transit® Train Station, Academy bus routes, NY Waterway Ferry and Seastreak Ferry
- Close to the beaches of Asbury Park, Point Pleasant, Manasquan, Sea Girt and Spring LakeView Location

