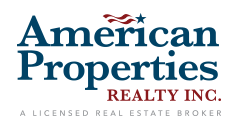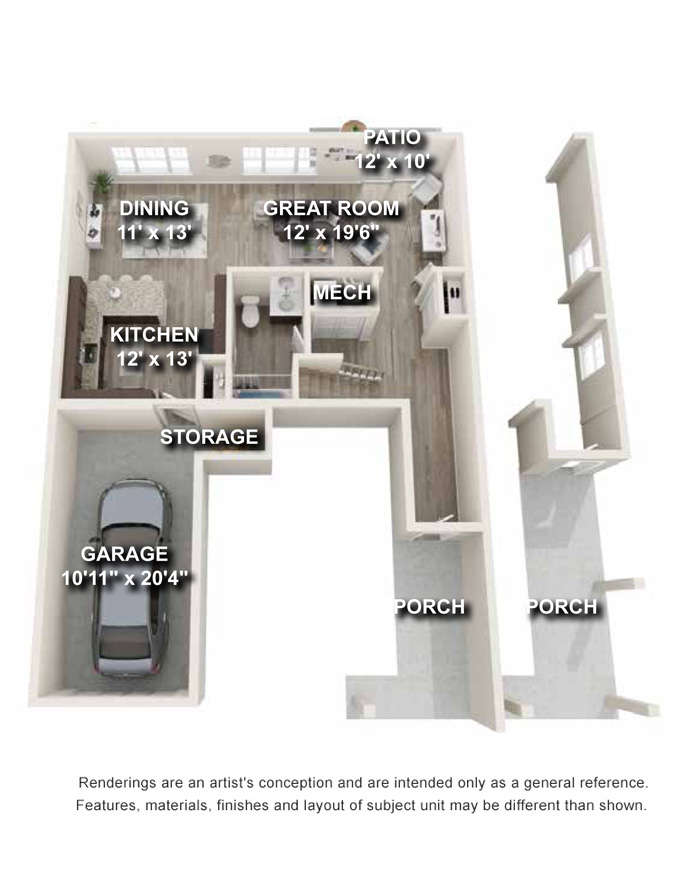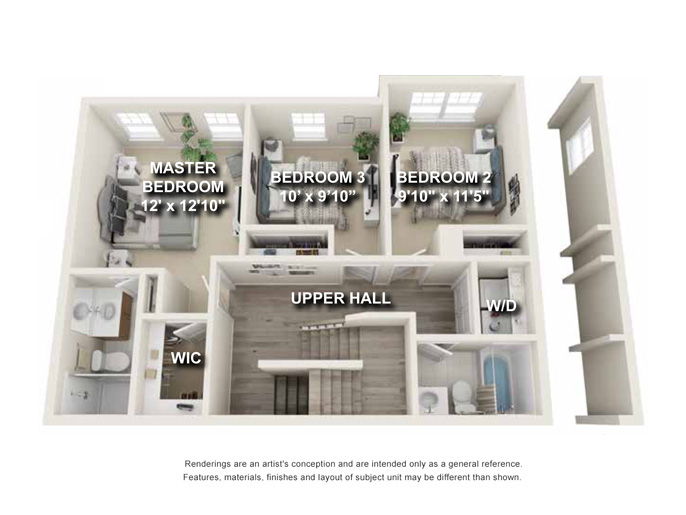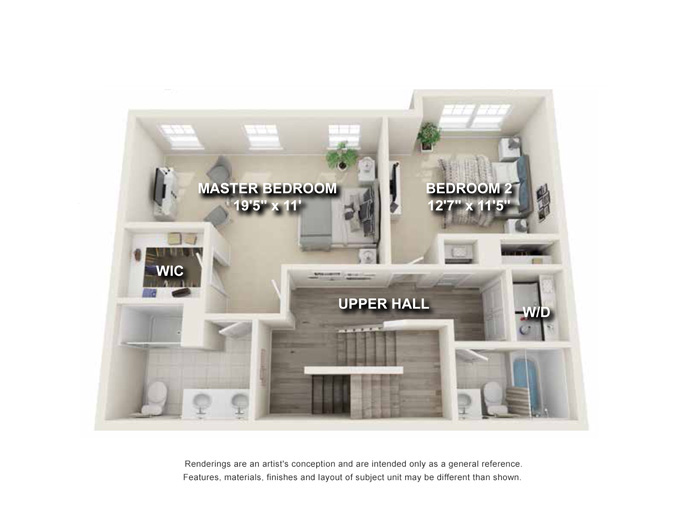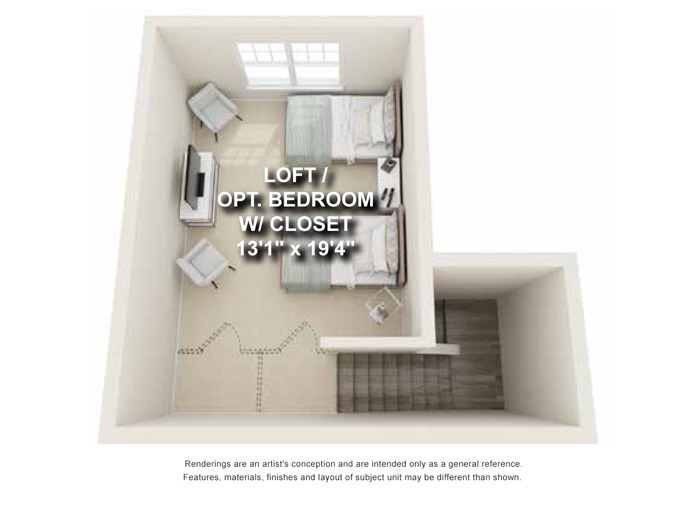The Brookside
The Brookside home design features 1,925-1,975 sq. ft. of living space featuring three to four bedrooms, three baths and a one-car garage. Enjoy open concept living with a spacious living/dining area and a kitchen with breakfast bar. Other highlights include a convenient second-floor laundry and master bedroom with walk-in closet.
HOME DETAILS
COMMUNITY FEATURES
FLOORPLANS
MAP & DIRECTIONS
ADDRESS
407 Dickson Court Highland Park, NJ 08904 (Follow Signs) GPS: 229 Cleveland Avenue
OFFICE HOURS
Open Daily 10 – 5. Except Thursday. Also open by online chat, virtual, phone, or in person one on one appointment.

