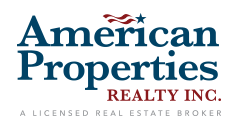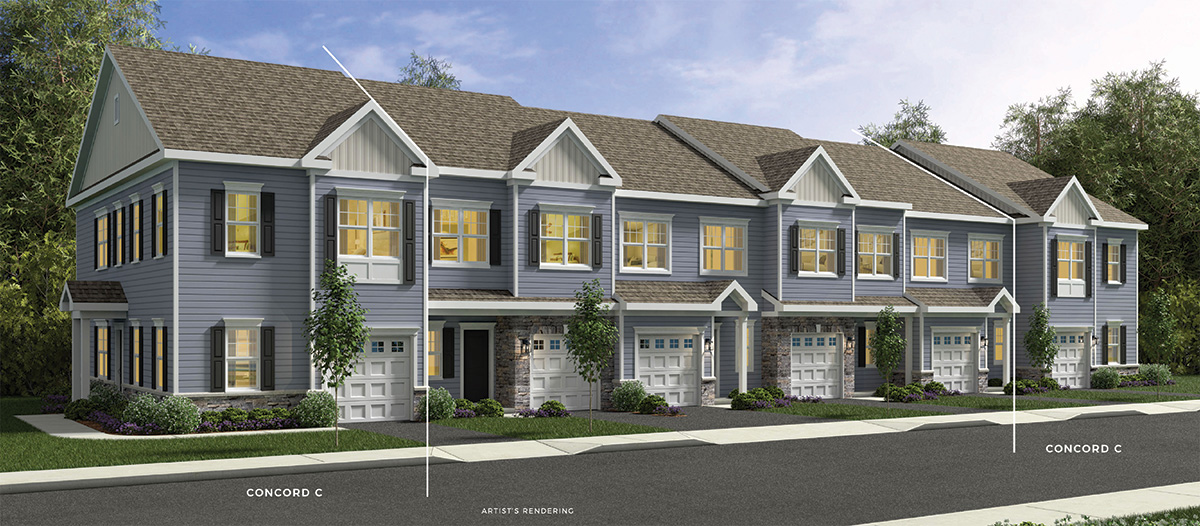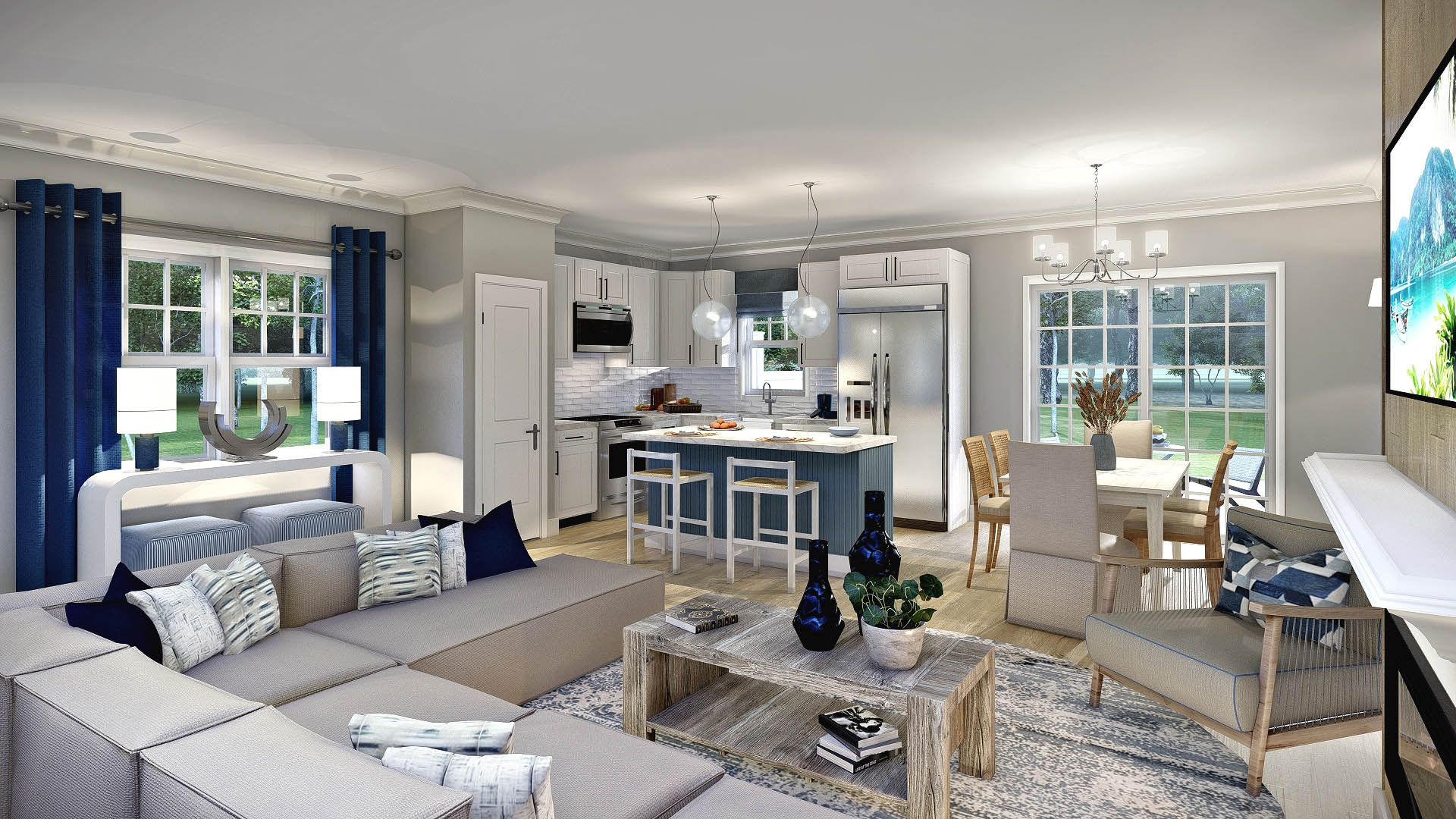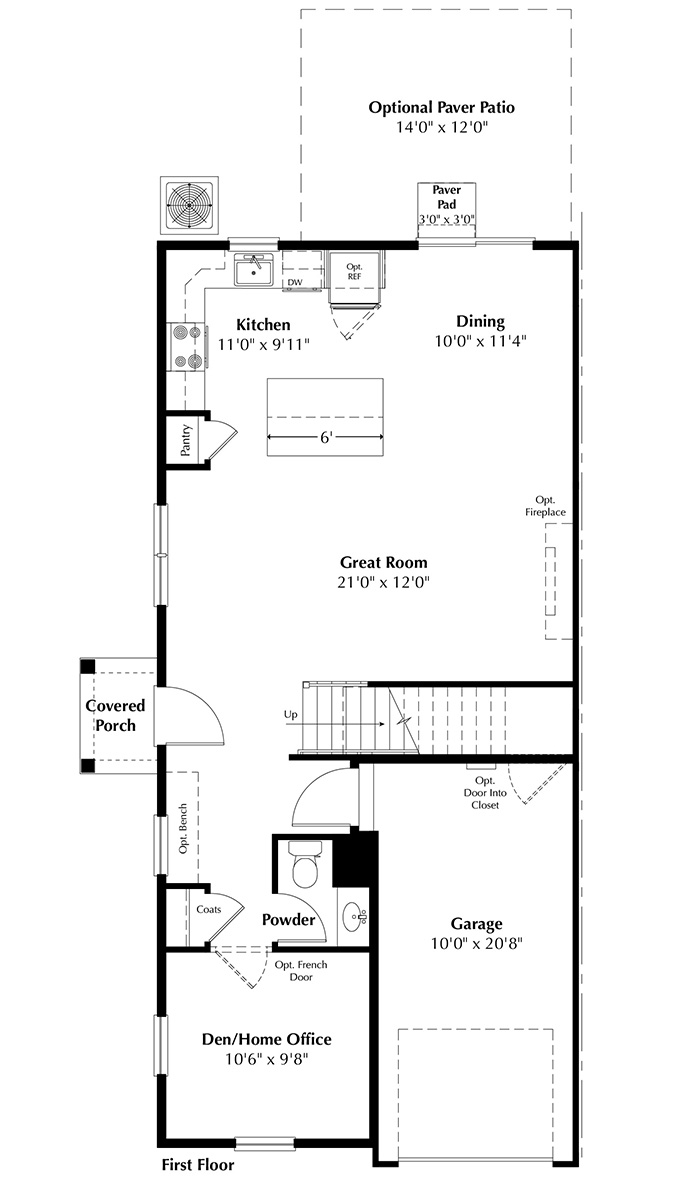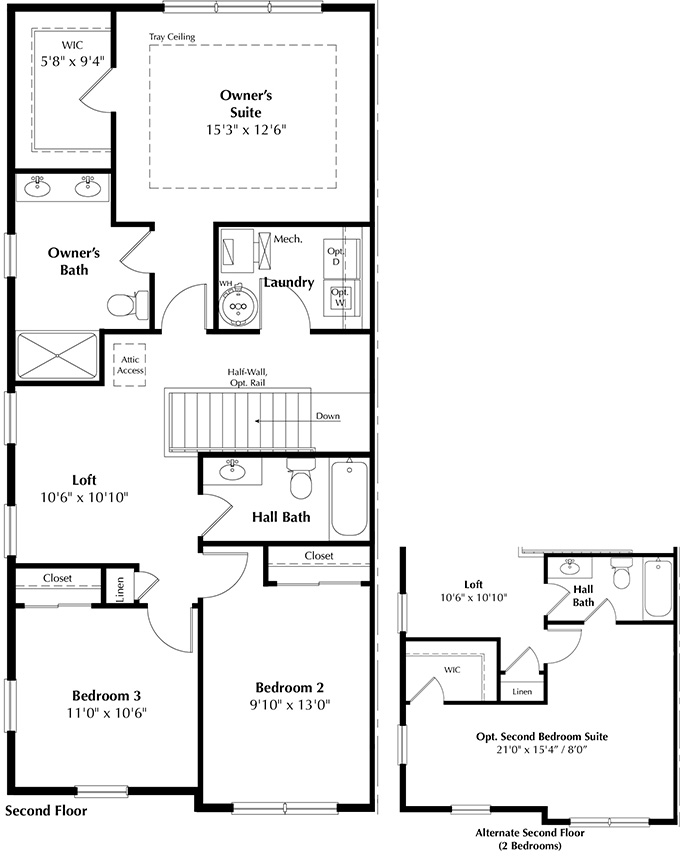The Concord
The Concord is our popular side-entry end home featuring 1,842 sq. ft. of lavish living space, three bedrooms and two-and-a-half baths. The first floor highlights the great room leading into the dining area and kitchen with a center island. A powder room and den/home office complete this floor. A spacious loft is located on the second floor among all three bedrooms, along with a hall bath. The laundry room is conveniently located outside the owner’s suite, which has a spacious walk-in closet, tray ceiling and attached bathroom with double sinks. Other highlights include a side porch, a slider leading out to a 14’x12′ paver patio, and a one-car garage.

