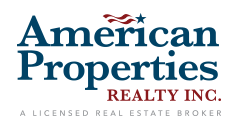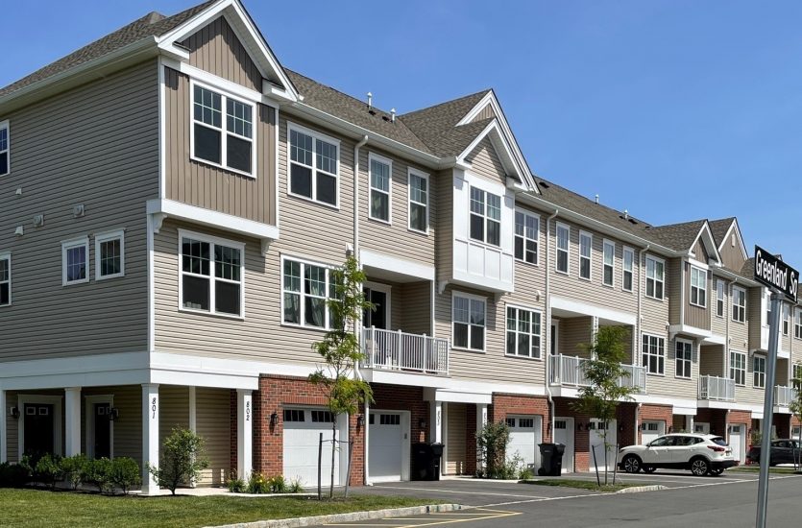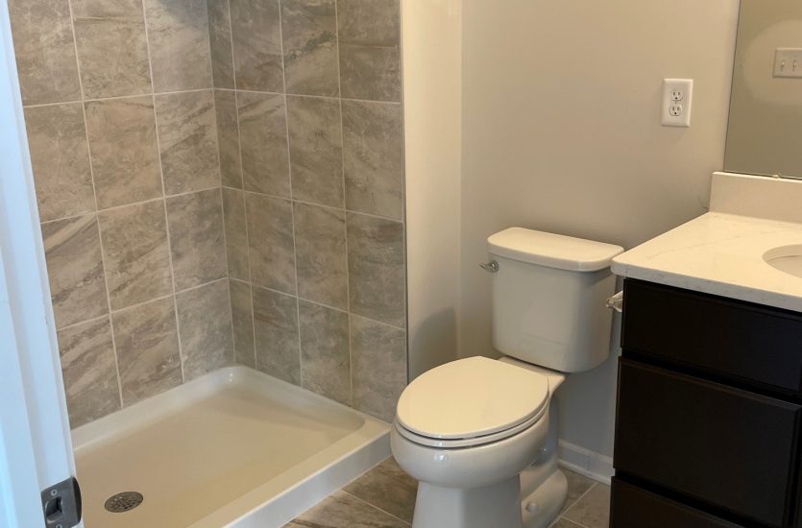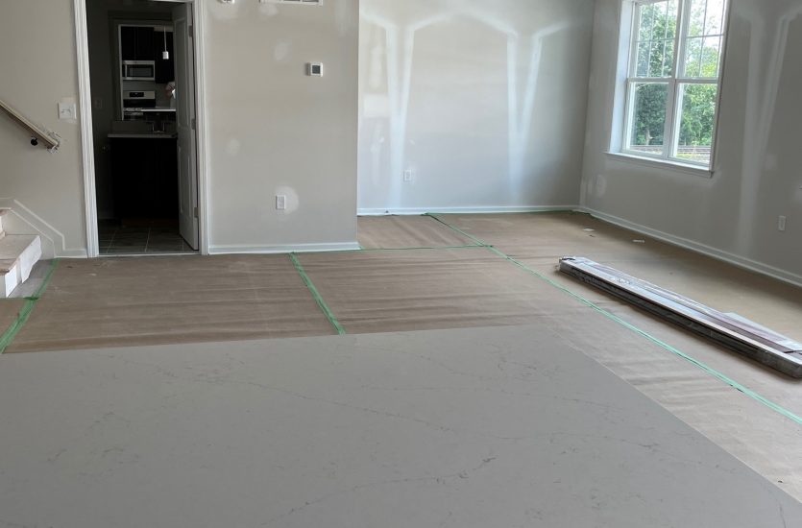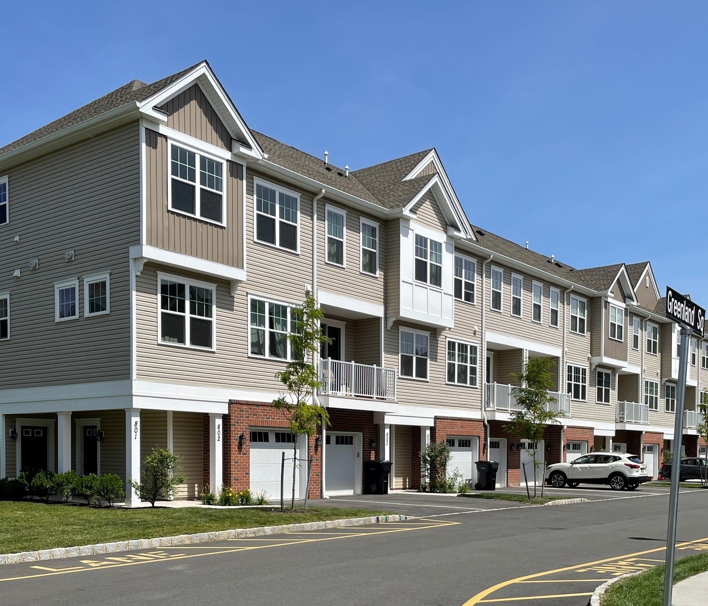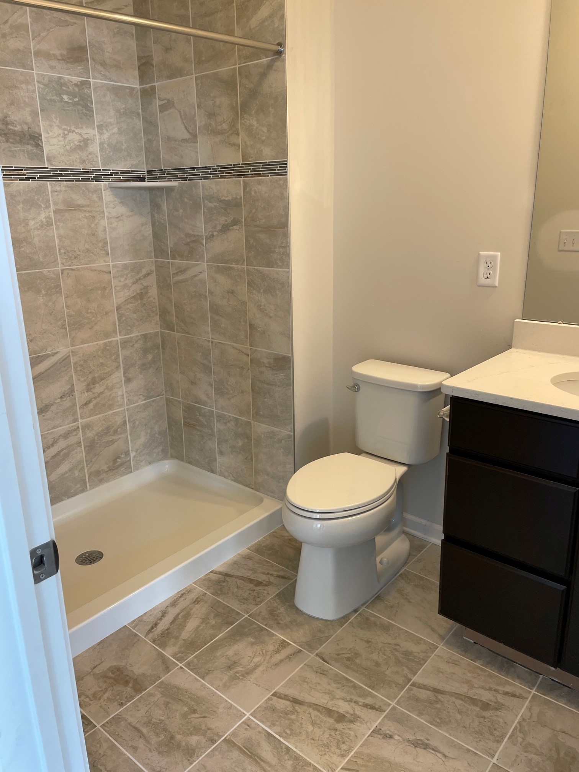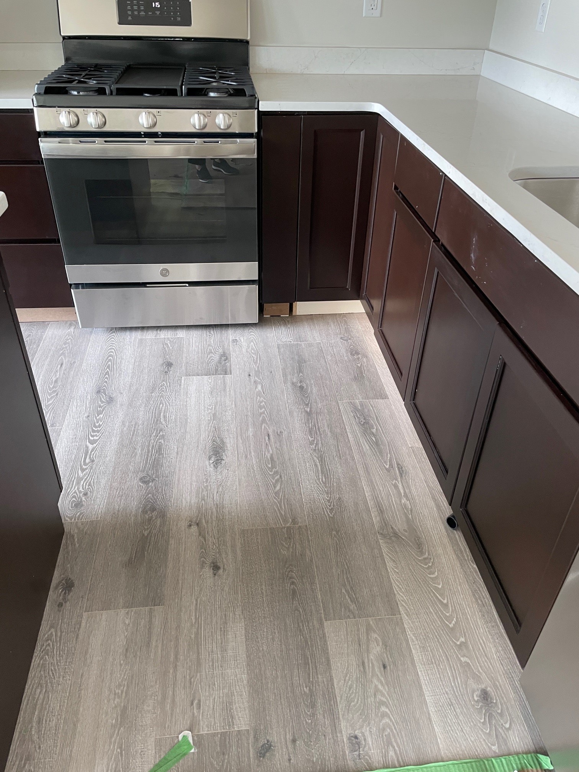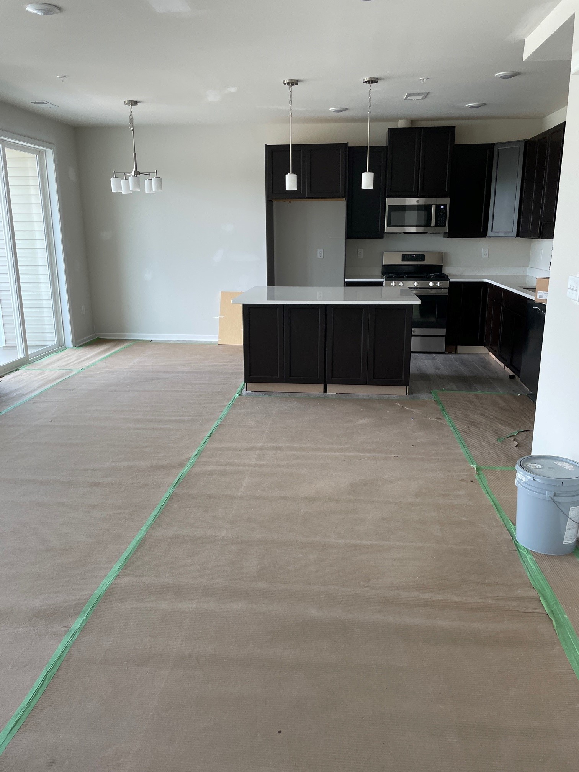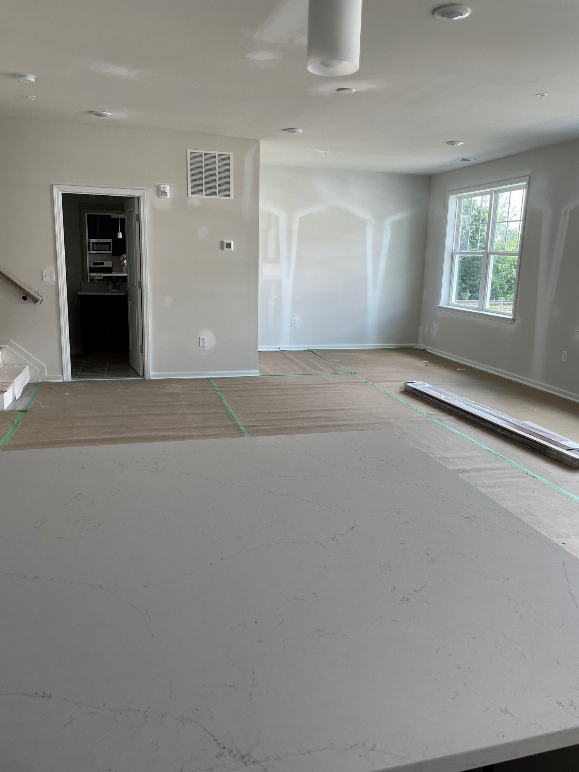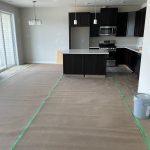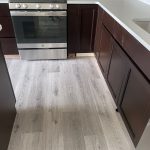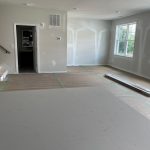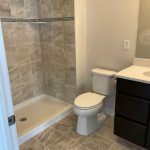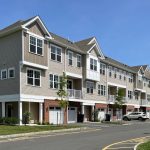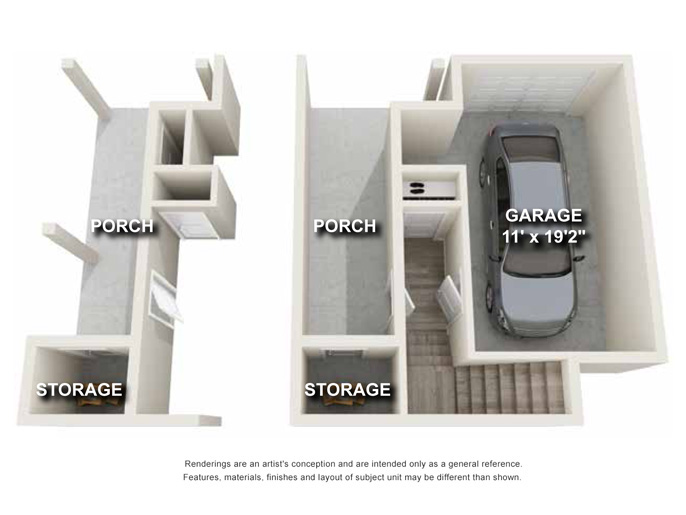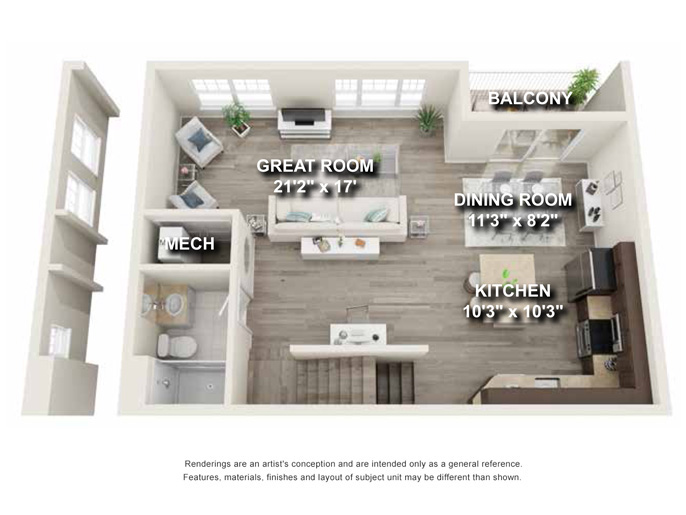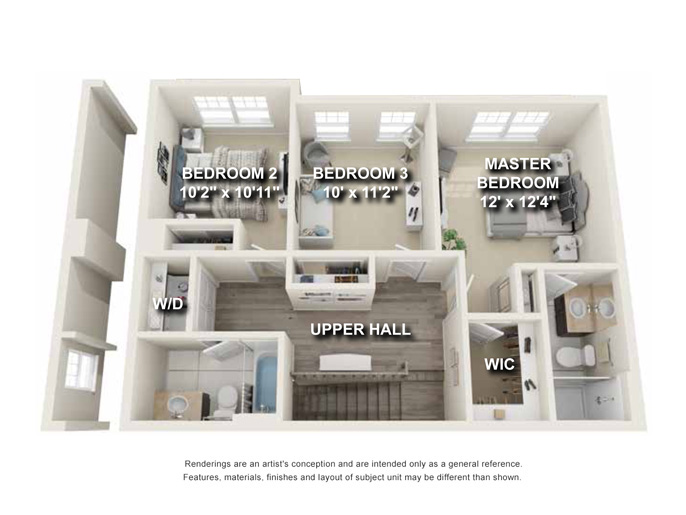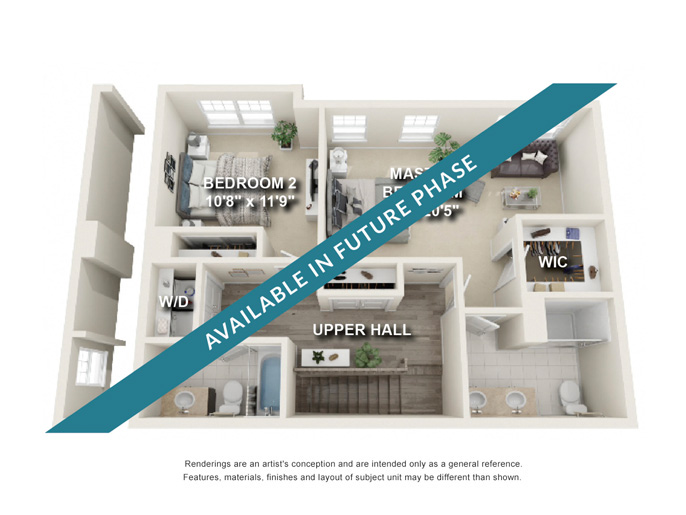The Aurora – (Unit 509) – Quick Delivery Home
The Aurora home design features 1,660 sq. ft. of living space with three bedrooms, three baths, and a one-car garage.
- Wide plank luxury vinyl tile floors
- Upgraded bath tiles
- Upgraded cabinets
- Quartz kitchen counter tops
- SS appliances
- Upgraded lighting
BASE PRICE: $438,490
TOTAL OPTIONS: $30,816
TOTAL PRICE: $469,306
Move in date: October/November 2021
Price and move in date subject to change.
HOME DETAILS
PRICE BREAKDOWN
Total Purchase Price: $469,306
MODEL HOME HIGHLIGHTS
FLOORPLANS
FIRST FLOOR
All dimensions are approximate and subject to change. Window locations and bump outs will vary based on elevations. 3-D floorplans are for illustrative purposes only and product, finishes, details may vary and do not reflect included features in the home. Please see sales manager for details. Developer reserves the right to make modifications without notice. This brochure is for illustrative purposes only and is not part of a legal contract.
SECOND FLOOR
All dimensions are approximate and subject to change. Window locations and bump outs will vary based on elevations. 3-D floorplans are for illustrative purposes only and product, finishes, details may vary and do not reflect included features in the home. Please see sales manager for details. Developer reserves the right to make modifications without notice. This brochure is for illustrative purposes only and is not part of a legal contract.
THIRD FLOOR
All dimensions are approximate and subject to change. Window locations and bump outs will vary based on elevations. 3-D floorplans are for illustrative purposes only and product, finishes, details may vary and do not reflect included features in the home. Please see sales manager for details. Developer reserves the right to make modifications without notice. This brochure is for illustrative purposes only and is not part of a legal contract.
THIRD FLOOR ALTERNATE
All dimensions are approximate and subject to change. Window locations and bump outs will vary based on elevations. 3-D floorplans are for illustrative purposes only and product, finishes, details may vary and do not reflect included features in the home. Please see sales manager for details. Developer reserves the right to make modifications without notice. This brochure is for illustrative purposes only and is not part of a legal contract.
MAP & DIRECTIONS
ADDRESS
509 Greenland Square Highland Park NJ 08904
OFFICE HOURS
Open Daily 10 – 5. Closed Thursday and Friday. Also open by online chat, virtual, phone, or in person one on one appointment.

