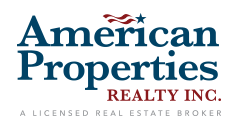Designer Homes
The Concord C3 (#1105/18 Coburgh Drive)
3 2.5 1,842 sq. ft
*$25,000 incentive for this home! Designer Home 1105, is an end home with stone front gable located on a coveted interior street. This 2-story Concord townhome offers three be [more] Learn More
*$25,000 incentive for this home! Designer Home 1105, is an end home with s [more]
*$25,000 incentive for this home! Designer Home 1105, is an end home with stone front gabl [more]
load more listings















































