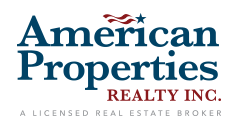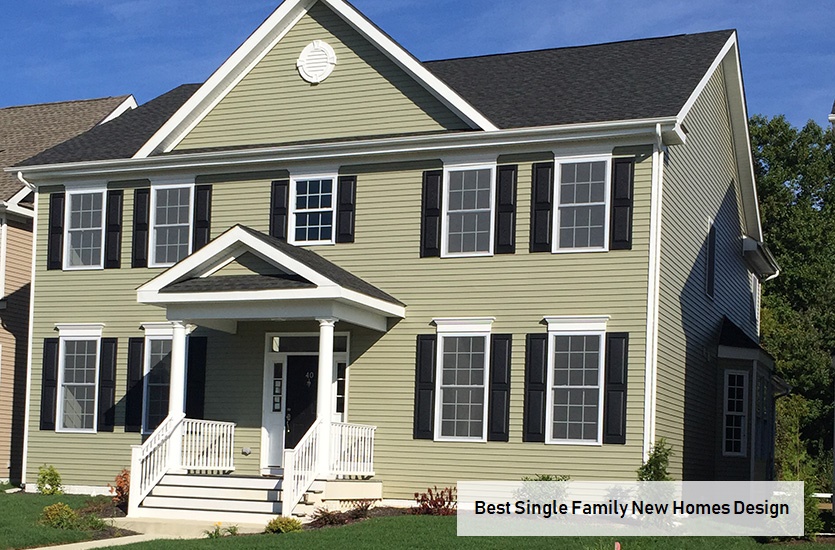Best NJ Top 9 Single Family New Homes Design
Traditions at Chesterfield offers best single family home designs in NJ. Our single family classics are ideal to buy for families, located at peaceful and secure location where you can see your kids growing.
Best Single Family New Homes Design
Experience the endless possibilities of creativity and mind blowing architecture with Traditions at Chesterfield. Being the best home builders in New Jersey we offers top family new home designs that buyers love at first sight. Grab any of our brand new homes for sale in NJ and fulfill your ultimate dream of owning a home. Our stunning single family classics endeavors 9 flawless home designs, each with best features and comfy living space. Our single family homes are available at very affordable priced from the low $400s. Check out what NJ’s best community offers in single family home designs.
- The Hampton: Splendid Hampton home design from single family classics features 2,013 square ft. of living space. The two-story home with full basement is ideal for families with kids. This home design offers three bedrooms, two and a half bathroom and two car garages. Beautiful design begins with foyer. Made for entertaining, The Hampton gives you commodious kitchen with breakfast nook that leads into a large family room and dining room. A fireplace is also placed in family room so you can enjoy warm and cozy nights with your love ones. Other highlighted features of this home include full size laundry room and nine-foot basement.
- The Hopewell: It is also two-story single family home design offer 2,400 square ft. of large living space at peaceful location in county. The Hopewell features three bedrooms, two and a half bathrooms and two car garages. Second story laundry room and full size basement is also part of Hopewell home design. Home’s large open style kitchen attracts the ladies. The open layout kitchen flows effortlessly into the family room and formal living room and dining room makes it perfect for entertaining.
- The Arlington: Fan of big homes? Buy Arlington home design as it gives you an abundant 2,600 square ft. of living space. This design features four bedrooms, two and a half bathrooms and two car garages, ideal for big or growing families. The two story single-family home also features an expensive laundry room, a gas fireplace, full nine-foot basement and master suite with separate his/her closets. Spacious kitchen with breakfast nook connects beautifully to the entire first floor makes easy for moms to keep an eye on kids.
- The Richmond: Another single family classic that melts your heart at first glance is “the Richmond” home design by Traditions at Chesterfield. We are doing new construction of single-family homes as per high demand from our customers. Two story splendid home design features 2,601 square ft. of luxury living space with four bedrooms, two and a half bathrooms and two car garages. It also has full nine-foot basement that you can use according to your need. The stunning front porch, full size laundry room and spectacular two-story foyer are highlights of this home design.
- The Alexandria: Luxury home design with 2,982 square ft. of lavish living space featuring four bedrooms, two and a half bathrooms and two car garages. The Alexandria is home design that you always need. Begin with long foyer, connecting entire first floor. A large kitchen with center island and breakfast nook flows beautifully into family room available with gas fireplace and dining room. Other prominent features include full nine-foot basement, gas fireplace, oversized kitchen, laundry room and corner soaking tub in the master bath.
- The Roanoke: Traditions at Chesterfield offer new construction of single-family homes so more and more families can become part of our community. The Roanoke from our single family home designs is ideal home design features an impressive 2,998 square ft. of large living space. The stunning home design begins with long foyer, adjacent to the entire first floor. Spacious kitchen with center island and breakfast nook opens effortlessly to the family room and dining room. This home design offers four bedrooms with loft, two and a half bathrooms and two car garages. This stunning two story home includes in the best new construction homes in NJ. It also offers two story family room with gas fireplace, powder room, second story laundry room, custom master suite and an impressive two story foyer.
- The Shenandoah: Need a spacious home design to accommodate the large or growing family? The Shenandoah is perfect and spacious home design for you. This design features 3,205 square ft. of luxurious living space including four bedrooms, two and a half bathrooms and two car garages. Spacious home design has first floor den, custom master bath with his and her vanities, dramatic oversized family room, powder room and second story laundry room.
- The Williamsburg: We are offering many homes for sale in Burlington Township NJ from which you can select according to your taste and need. Our Williamsburg home design is notorious one, features 3,549 square ft. of large comfy living space fulfills the needs of big family. It includes four bedrooms, two and a half bathroom and two car garages. The beautiful home starts with long foyer right after the lovely front porch. Lavish open style kitchen with Center Island flows stunningly to the oversized family room and dining room. First floor powder room perfect for guest is also part of this home design. Other highlights of The Williamsburg include first floor laundry room and exquisite master suite with sitting room.
- The Fredericksburg: The luxurious home design from our single family classics “The Fredericksburg” is home of your dreams. Luxurious design with spacious 3,654 square ft. of living space featuring four bedrooms with loft, three and a half bathrooms and two car garages. Stunning front porch, powder room, first floor den, oversized family room with gas fireplace, and a large kitchen with center island and breakfast nook that leads to dining room and master suite with sitting room are prominent features of Fredericksburg home design.


