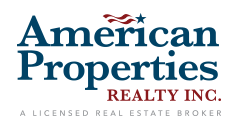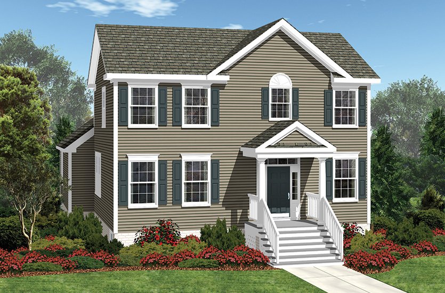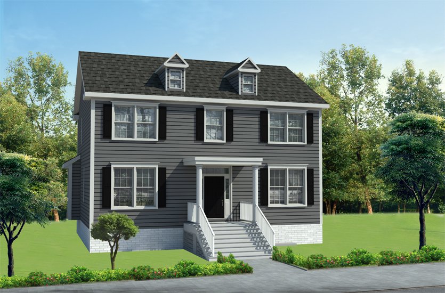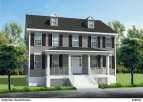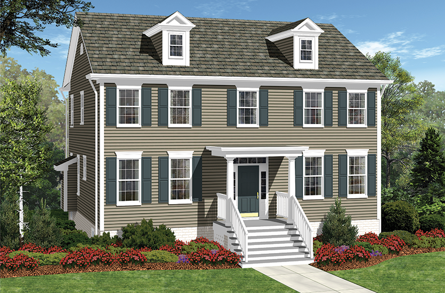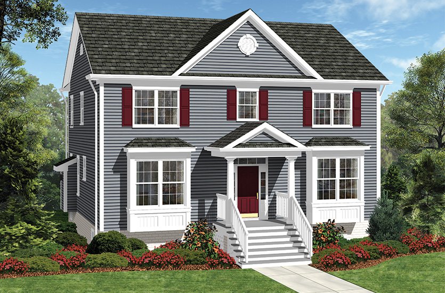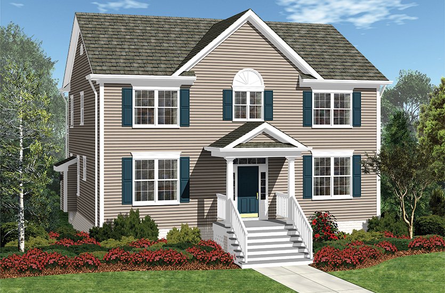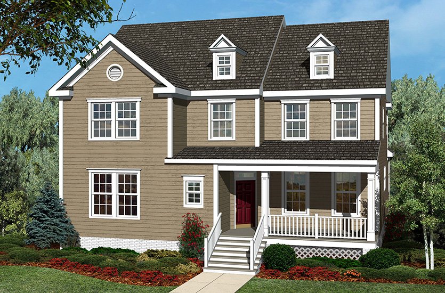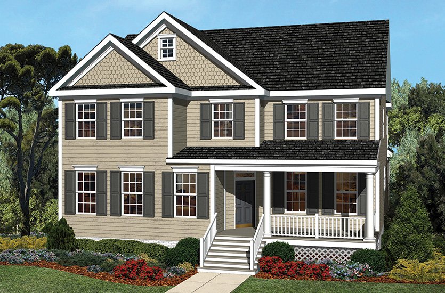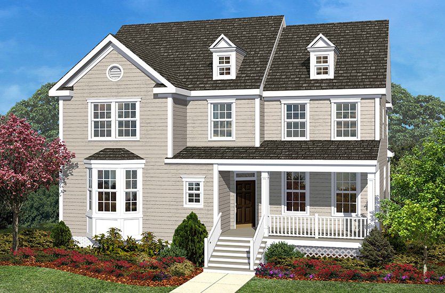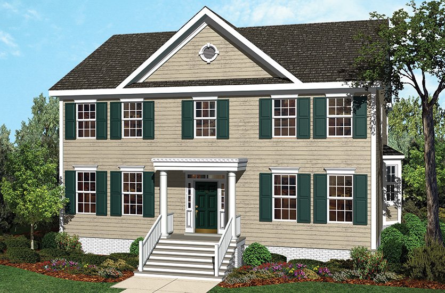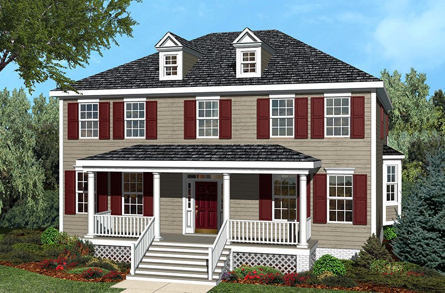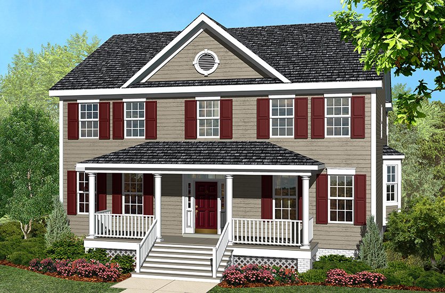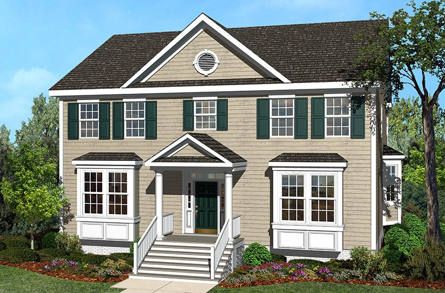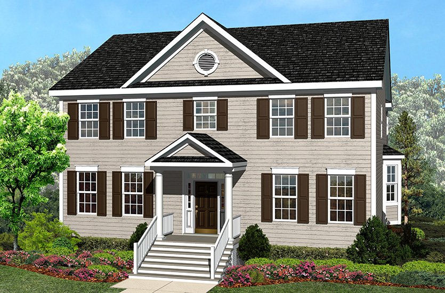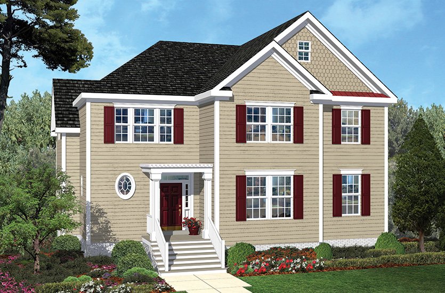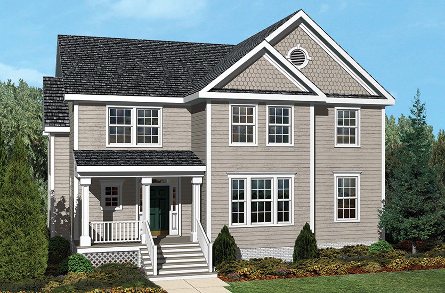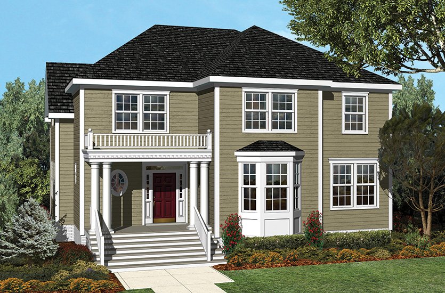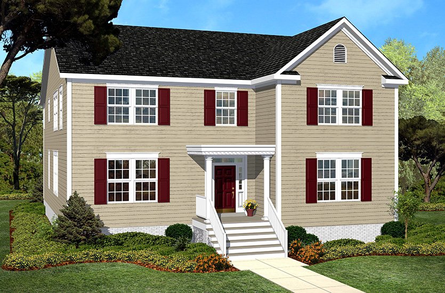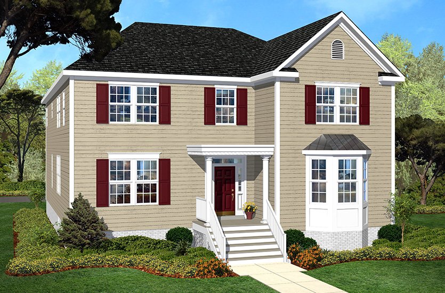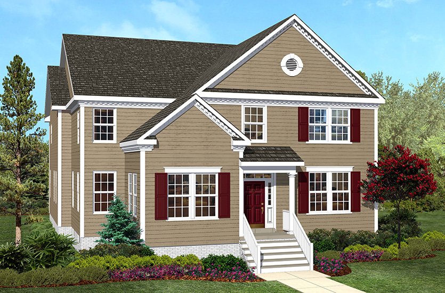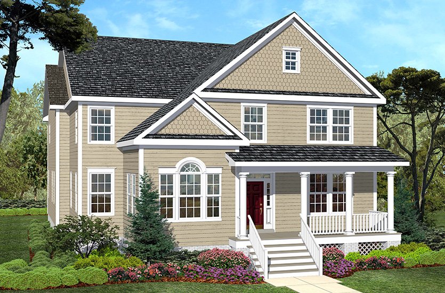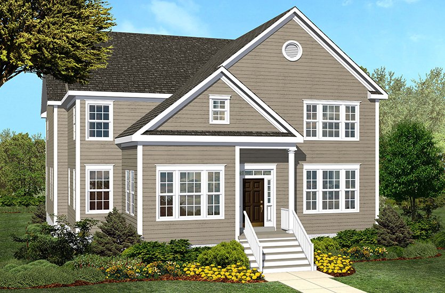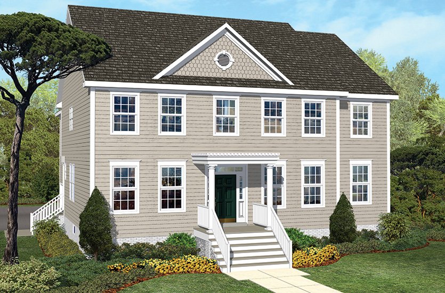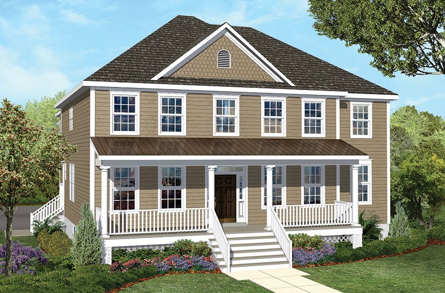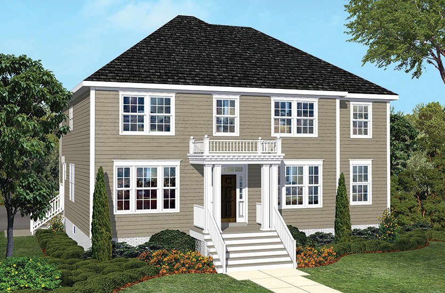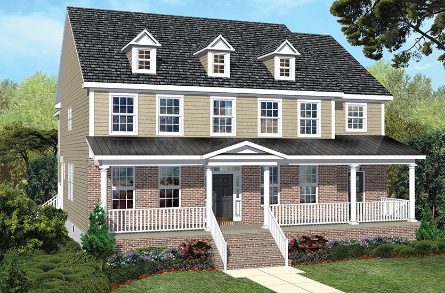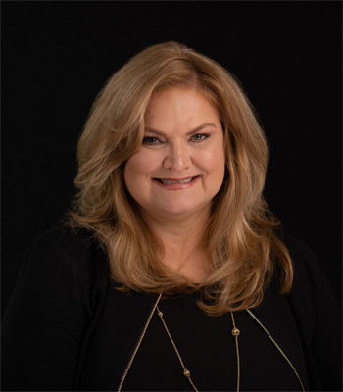SOLD OUT
The best thing about traditions is making them.
Traditions at Chesterfield features single-family homes at incredible prices in desirable Chesterfield, New Jersey. An ideal combination of tranquility and convenience, this award-winning community offers an easy commute to both New York City and Philadelphia. Enjoy time with loved ones by spending the day at a nearby farm. Treat yourself to an evening out with neighbors and unwind at a local winery. Feel a sense of comfort in sending your children to highly-rated schools. When you live here, you’ll make traditions that last a lifetime.
Open by appointment only. Also open by online chat, virtual, phone, or in person one on one appointment.
COMMUNITY FEATURES
- 3-4 bedroom homes from 2,013 sq ft. to 3549 sq. ft
- 2-car garages
- Finished basements with 9′ ceilings
- Neo-Traditional Village designs
- Quaint neighborhood located in a rural area near parks, farms, wineries and other popular attractions
- Guaranteed preservation of land in the township for the remainder of years to come
- New elementary school adjacent to centralized recreation facilities
- Mixed-use Village Center with retail and convenience uses
- Fast and easy commute to New York City and Philadelphia via the Hamilton Train Station
- Close to upscale shopping and dining in Princeton
- Just a short drive away from Six Flags Great Adventure Theme Park and Grounds For Sculpture

