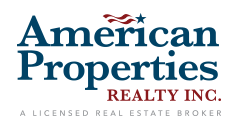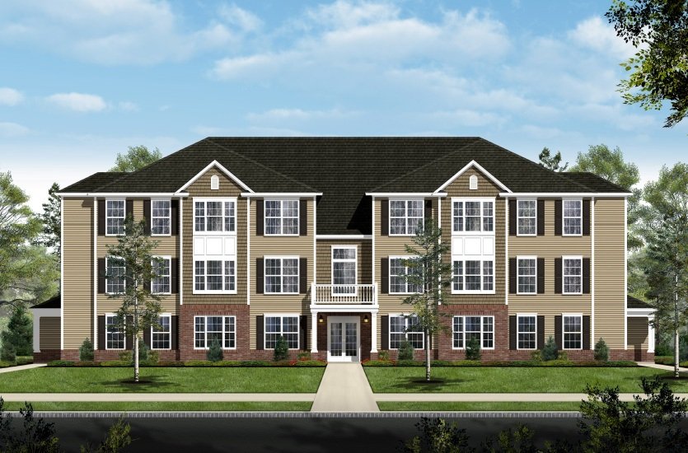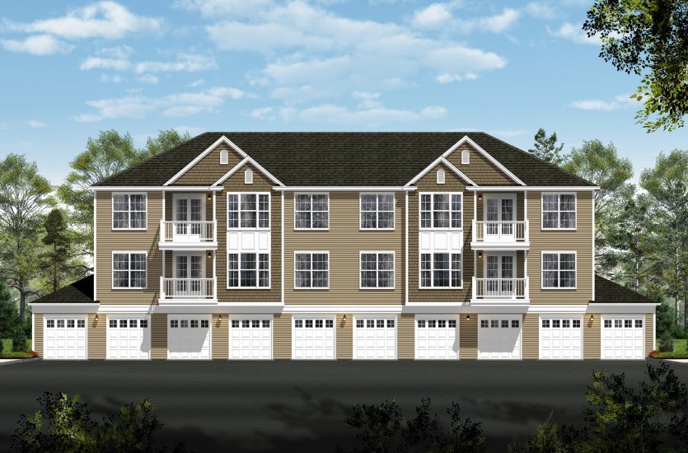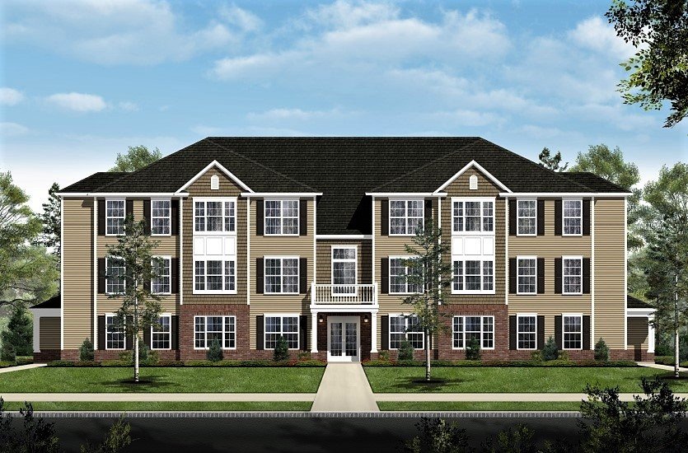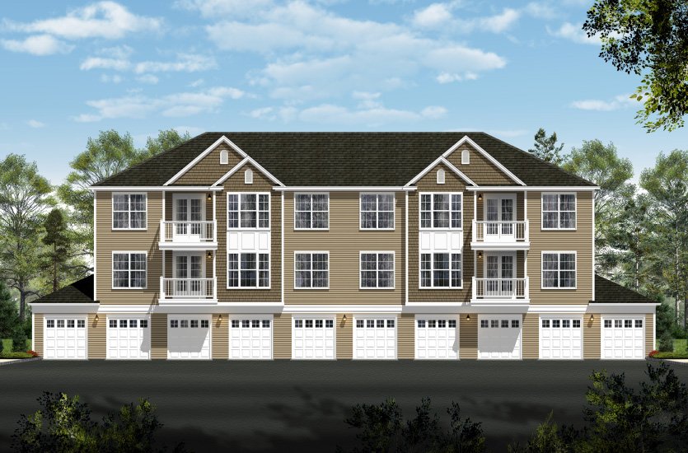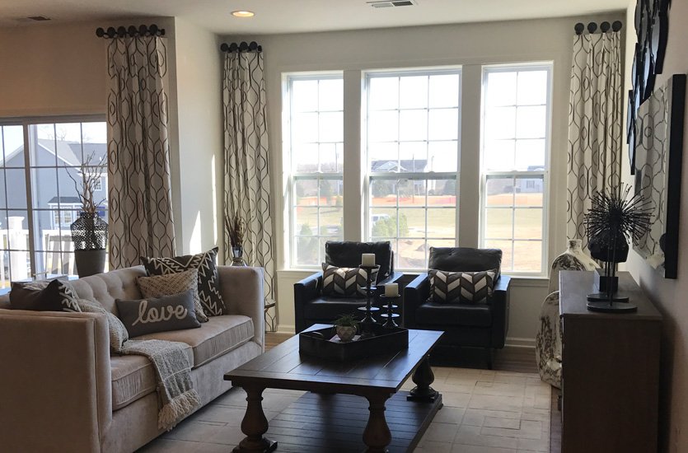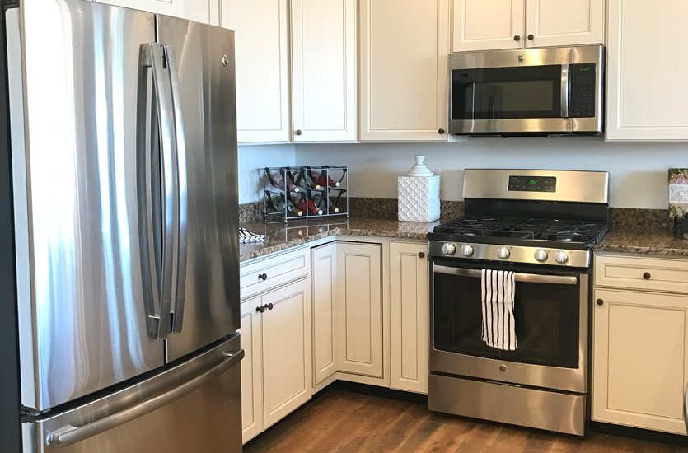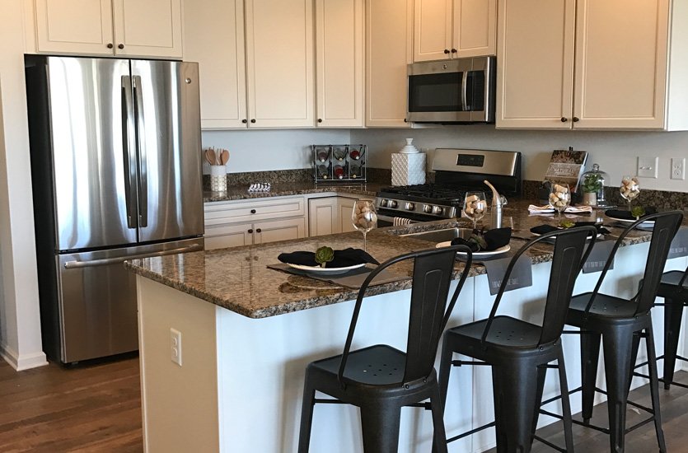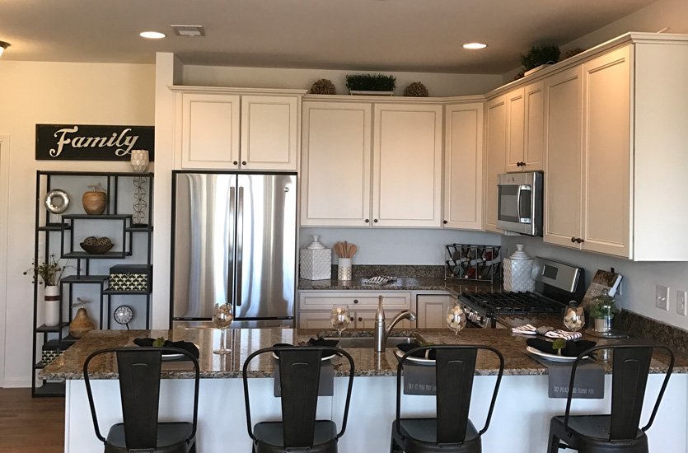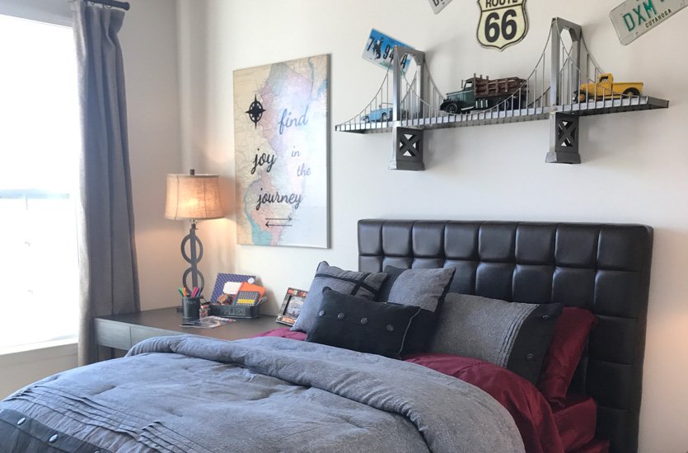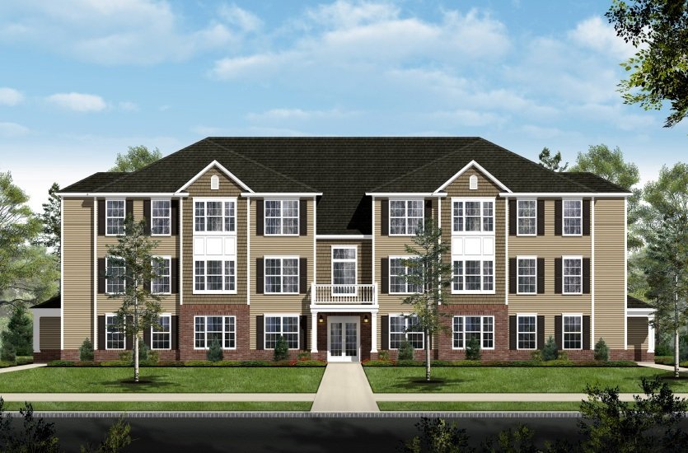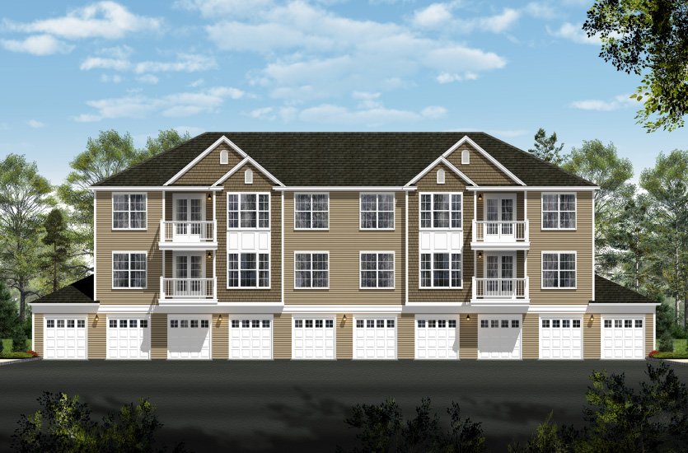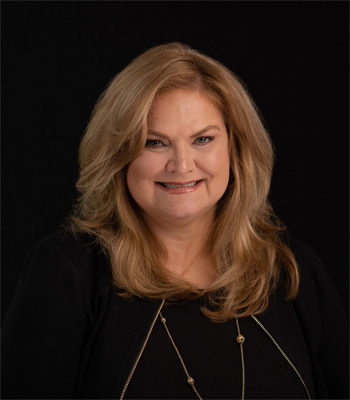This community is sold out. Please explore the other communities on our website.
Traditions at Chesterfield Garden Home Collection combines country charm with a family-friendly environment and low maintenance condo living at its best! Integrating the future shoppes at Old York Village, to add a marvelous “downtown” feel to the community. The community not only offers a pristine location within Old York Village, but further distinguishes itself from previous phases.
COMMUNITY FEATURES
- Award Winning, Neo-Traditional, Smart Growth, Village Design
- 2 – 3 bedrooms, 2 bathrooms and 1-car garage
- Open design with gourmet-inspired kitchen, separate laundry area and master bedroom suite
- Patios and balconies available in select homes
- Quaint neighborhood feel with parks and open space
- Guaranteed preservation of land in remainder of township for years to come
- New elementary school adjacent to centralized recreation facilities
- Mixed-use Village Center with retail and convenience uses
- Convenient to New York City and Philadelphia via Hamilton Train Station, Princeton, Trenton, Six Flags Great Adventure Park and the Outlet Stores
- Easy access to the NJ Tpke, Routes 130, 206, I-195 and Route 1 corridor
- Your best Garden Home value in Mercer and Burlington County

