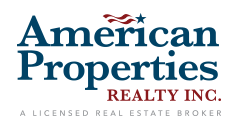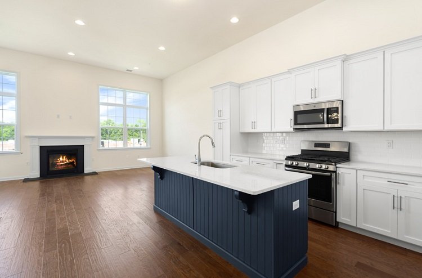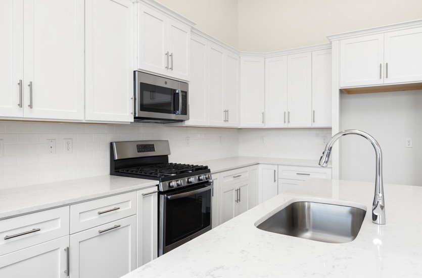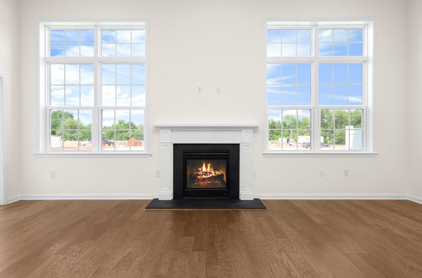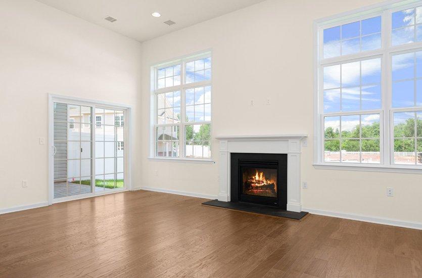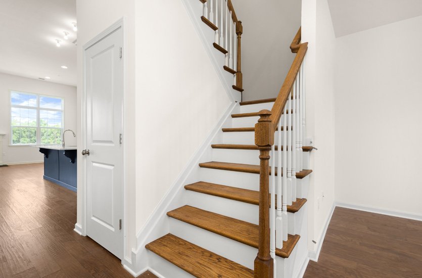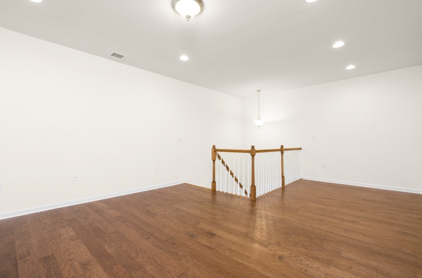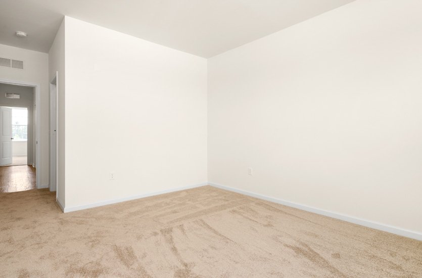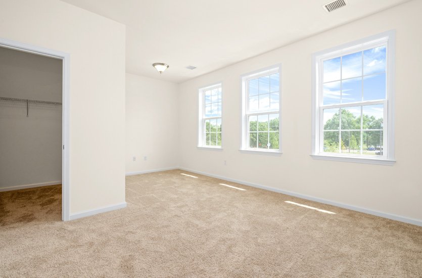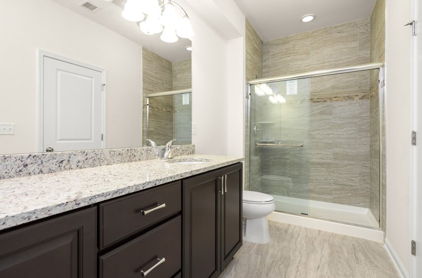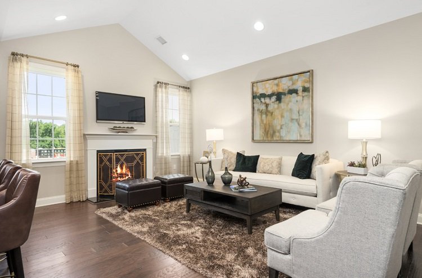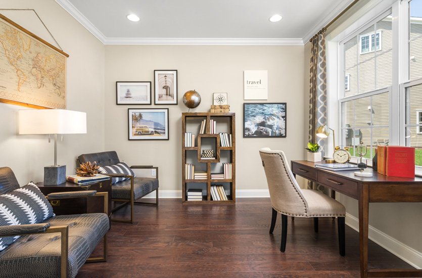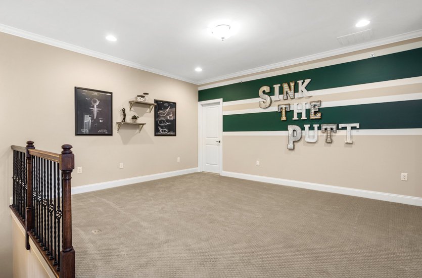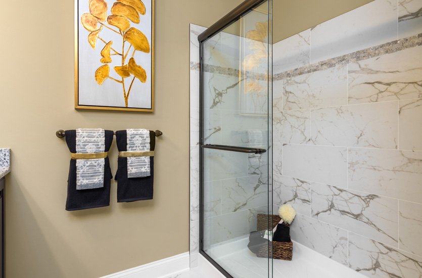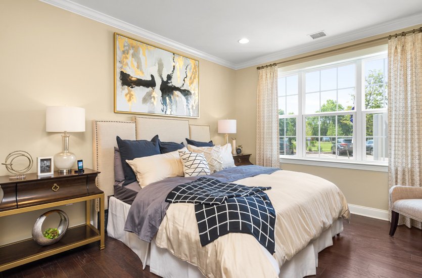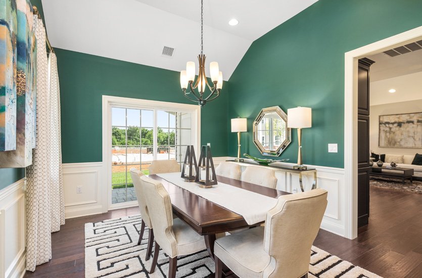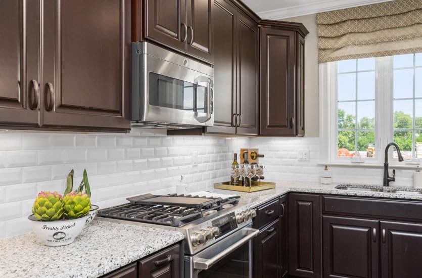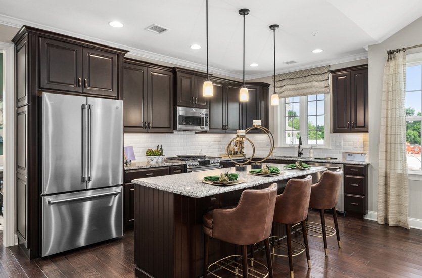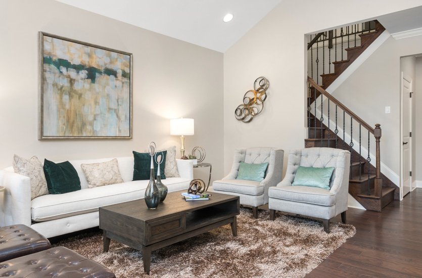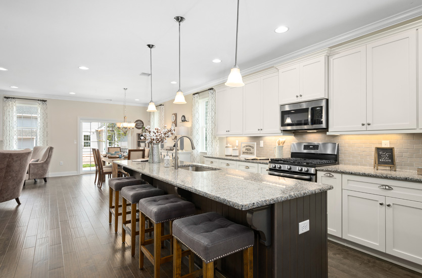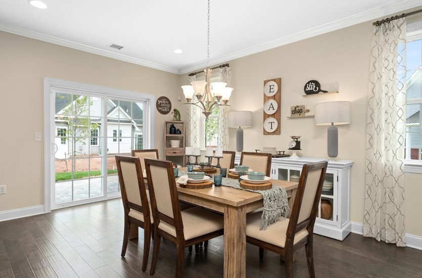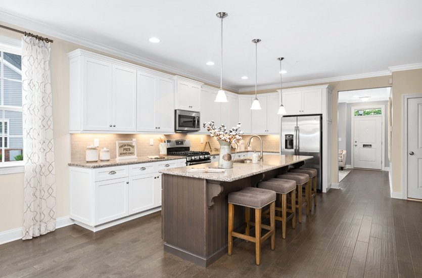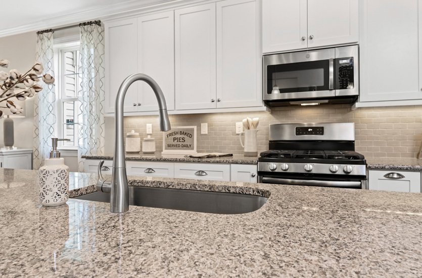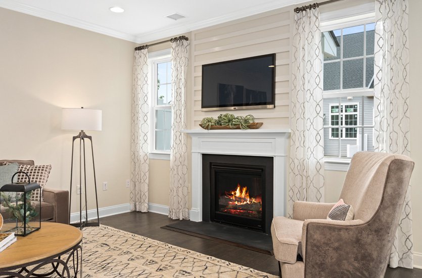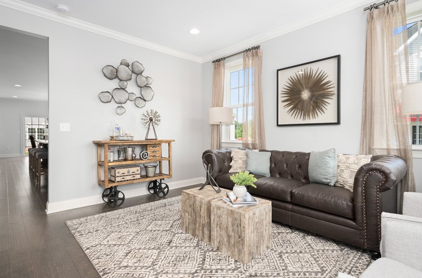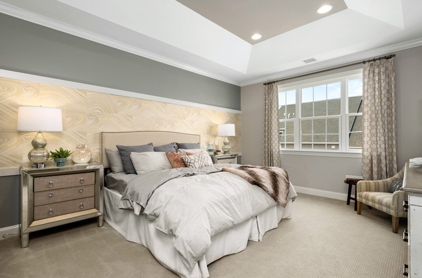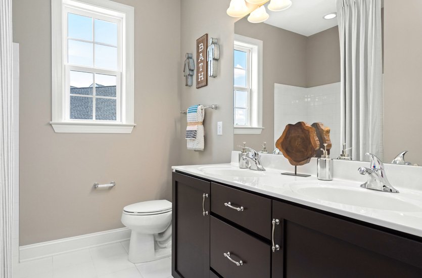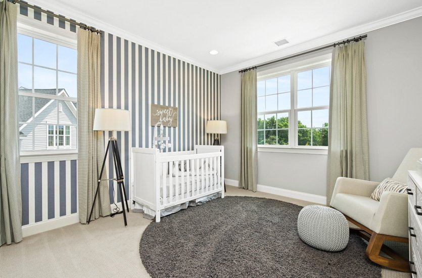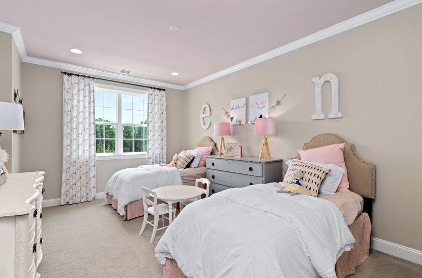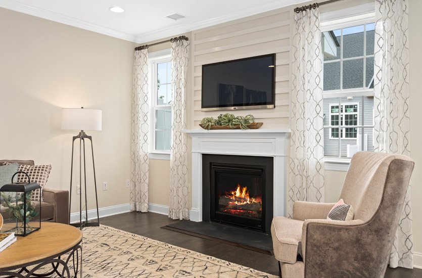SOLD OUT
Heritage at Pennington is new community of townhomes and two-story villas nestled in a quaint corner of Pennington, NJ. Situated in a peaceful Mercer Country, Pennington borough is set apart by its strong sense of community and tight-knit neighborhoods. This location also offers easy accessibility to major highways and recreational opportunities. Enjoy walkability to the bank, supermarkets, post office, restaurants and downtown shops. The safe environment, beautifully maintained streets and well-regarded school system make this small town a big draw for growing families. Pennington Borough was named the “Best Town for Families” by New Jersey Family Magazine!
Open Saturday through Wednesday 10am-5pm, Closed Thursdays and Fridays. Also open by online chat, virtual, phone, or in person one on one appointment.
COMMUNITY FEATURES
- New townhouses and villas with 3 bedrooms, two-and-a-half baths and 1-2 car garages
- Up to 2,500 sq. ft. of exquisite living space
- Spacious floor plans with open layouts and designer finishes
- Master down suites (per villa plan)
- Master up suites (per townhome plan)
- Dramatic kitchens with granite countertops and designer-inspired appointments
- 9′ Ceilings on first and 2nd floor
- Beautiful Gas Fireplace in Great Room or Family Room
- Just a short walk from downtown Pennington and minutes from the train station and all major highways
- Part of the highly rated Hopewell Valley Regional School District
- Close to I-95 with easy access to the NJ Turnpike, I-295, I-78, I-287 and Route 1
ADDITIONAL FEATURES
- Designer coordinated solid color vinyl siding w/brick (per elevation)
- Low maintenance, architecturally detailed exteriors
- 30-year warranted dimensional roof shingles with ice and water shield
- Seamless aluminum gutters and leaders
- Outside weather resistant electrical outlet in front & rear Frost free hose bibs (2) front and rear
- Insulated raised panel entry door with weather stripping and adjustable threshold
- Low maintenance raised panel aluminum garage doors with windows
- Concrete pathway to front door
- Sodded front, side and full rear yards with sprinklers 5×5 exterior concrete pad at rear
- Gas line stub for future gas grill
- Nine-foot ceilings on first floor
- First floor master bedroom suite and second story loft (select model)
- Progress® designer brushed nickel light fixtures (non bath areas)
- Elegant staircase with solid oak railing, painted balusters and solid oak treads (choice of finishes)
- Designer hardwood flooring at entry foyer
- Efficient gas burning fireplace with slate surround and hearth in family room
- Linen and entry foyer closets (select models only) Plush carpeting throughout
- Spacious walk-in closet in the master bedroom Abundant closet space with ventilated vinyl coated wire shelving, including laundry room
- Separate laundry room
- 4-panel colonial masonite interior doors with brushed nickel hardware throughout
- 2 phone and 3 cable jacks
- Door chime for front entry door
- Beautifully crafted furniture quality cabinetry with 42″ upper cabinets
- Granite countertops (select colors) with stainless steel undermount single bowl sink and single handle faucet in chrome
- Built-in pantry closets (model specific)
- Breakfast nooks (select models)
- Pre-wire for garbage disposal
- Stainless steel appliances
- GE self-cleaning oven with sealed burners
- GE Microwave with direct vent to outside
- GE Dishwasher including heavy and delay wash systems 12 x 12 ceramic tile flooring
- Ice maker line
- Large walk-in shower in Master Bath
- Cultured marble-top vanity with integral molded sink (model specific)
- Daltile® ceramic floor and tub/shower area(s)
- Single lever handle sink faucets in chrome
- Kohler® anti-scalding posi-temp shower or tub faucets Recessed medicine cabinets with mirror
- Pedestal sink in powder room
- Exhaust fans
- Progress® designer lighting in chrome
- Central air conditioning and natural gas forced air heating with 96.5% high efficiency furnace
- 15.2 SEER high efficiency condenser
- Ply Gem® single-hung insulated vinyl Low-E glass windows with screens
- 150-amp electrical service
- High quality fiberglass insulation: R-19 exterior wall insulation, R-38 in ceiling insulation with baffles at eaves SO-gallon gas hot water heater
- Separate air returns in all bedrooms
- Climate control day/night automatic setback clock thermostats
- Ridge vent and vinyl soffit to maximize roof ventilation High efficiency CFL light bulbs
- Gentrally wired smoke and carbon monoxide detectors with battery backup
- Ground fault interrupt (GFI) safety outlets in kitchen and baths
- Ten-year limited warranty by 2-10 Warranty Corporation

