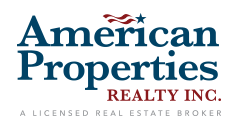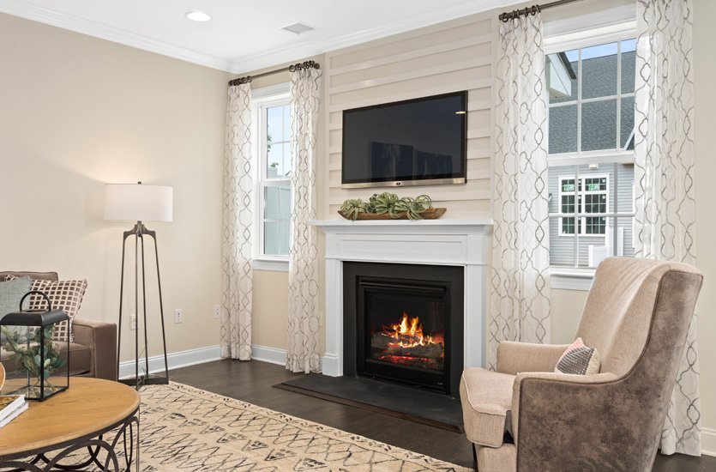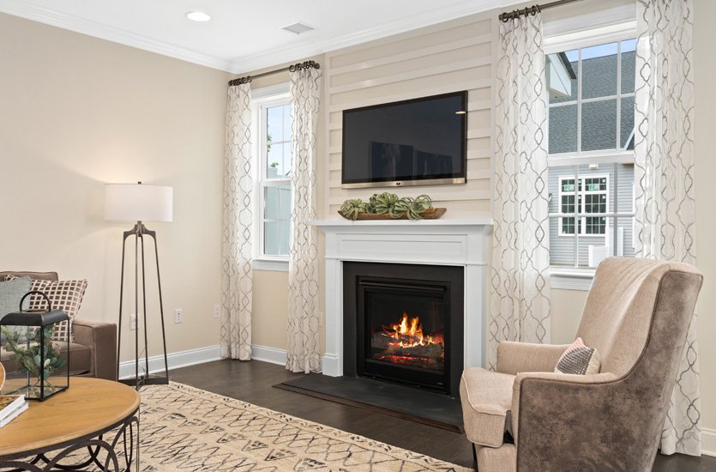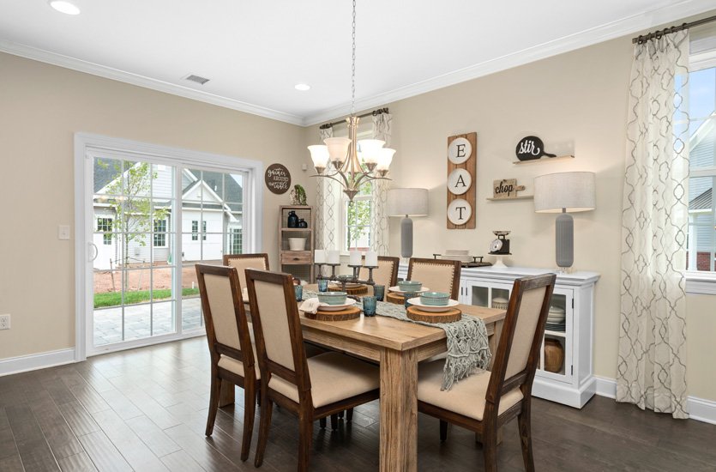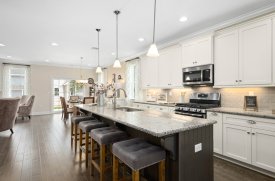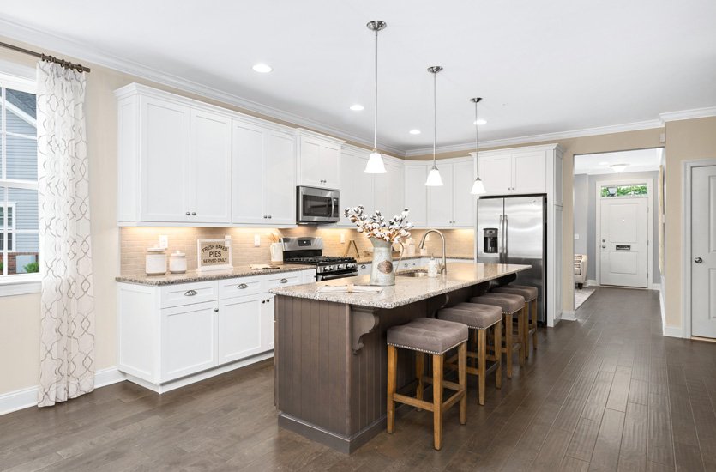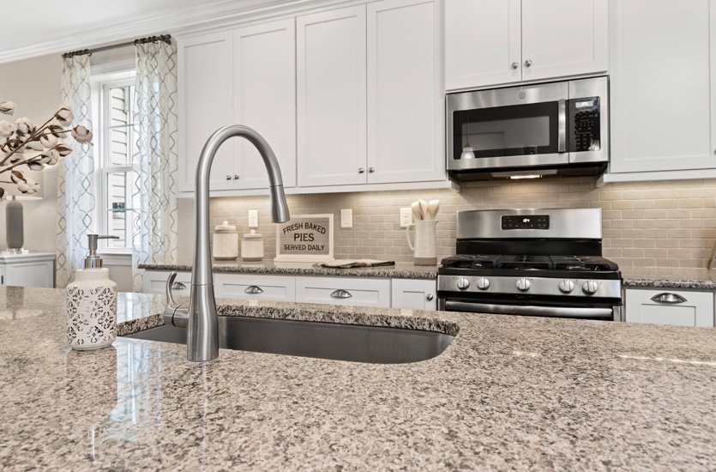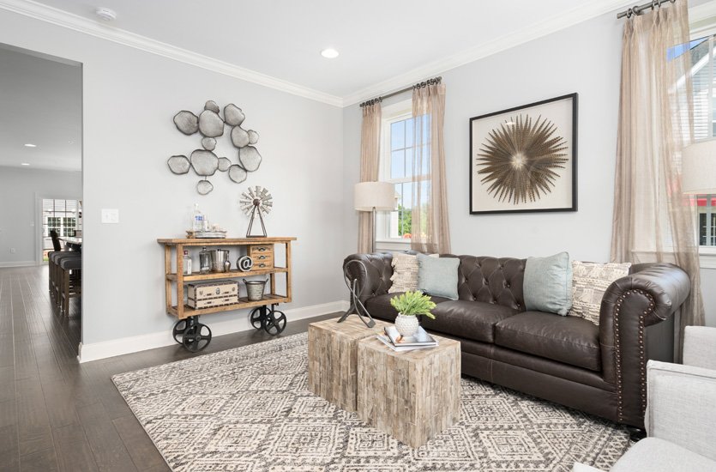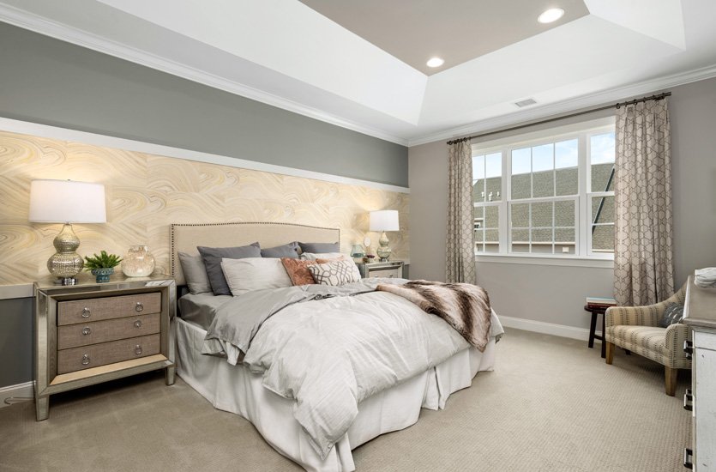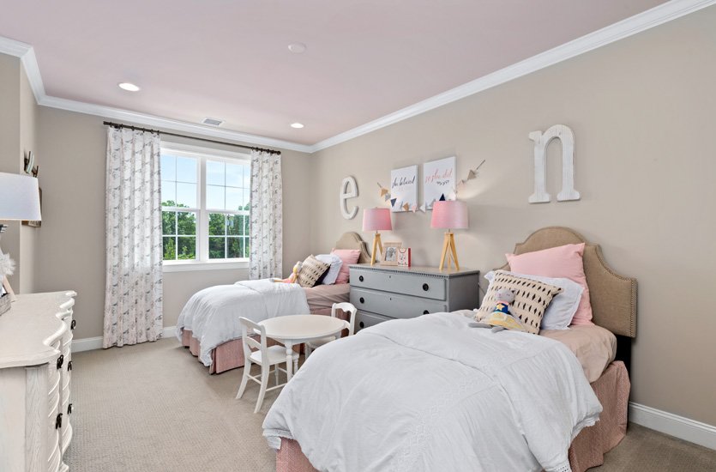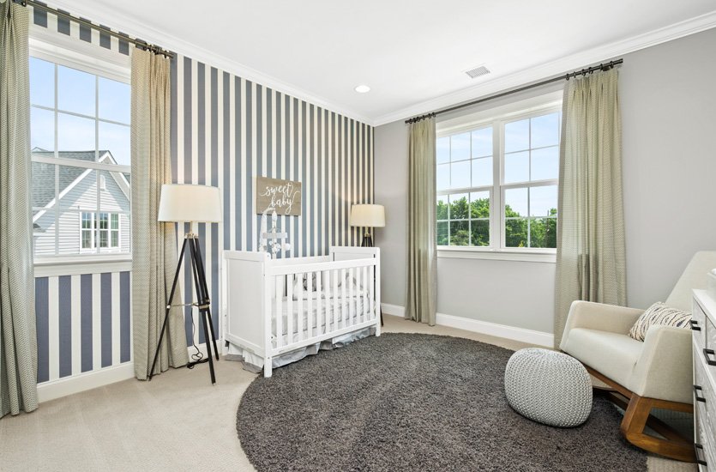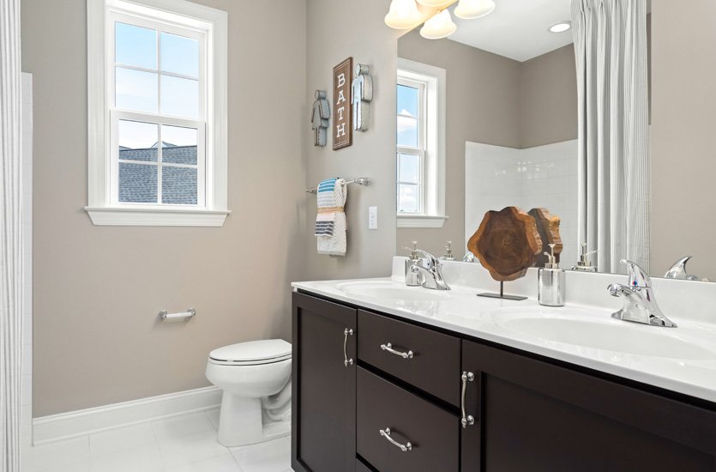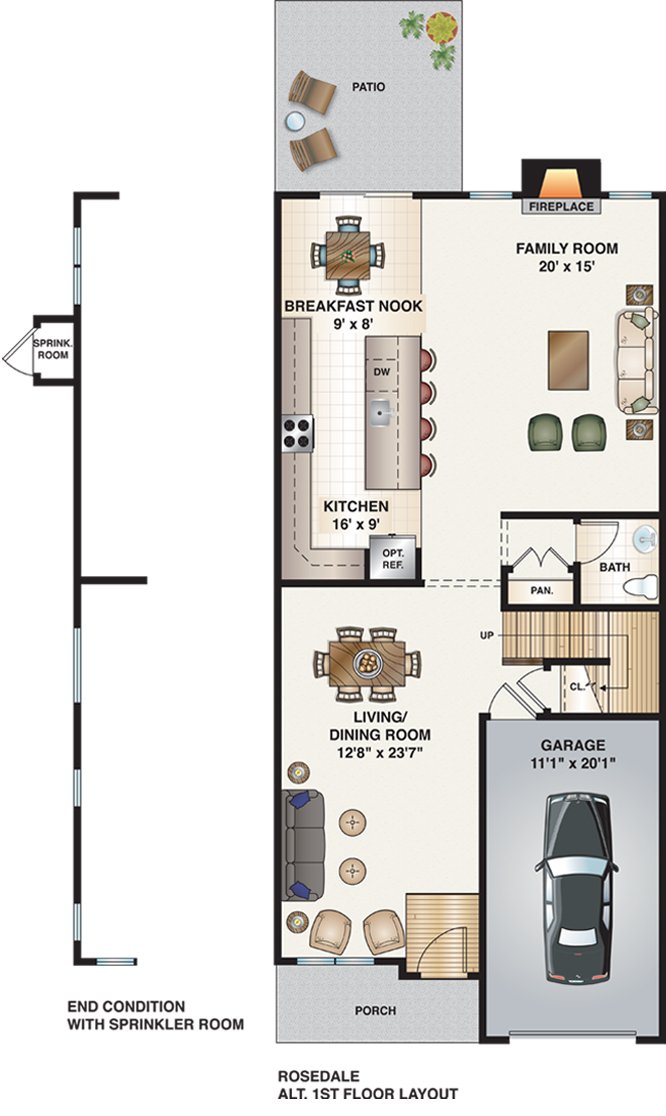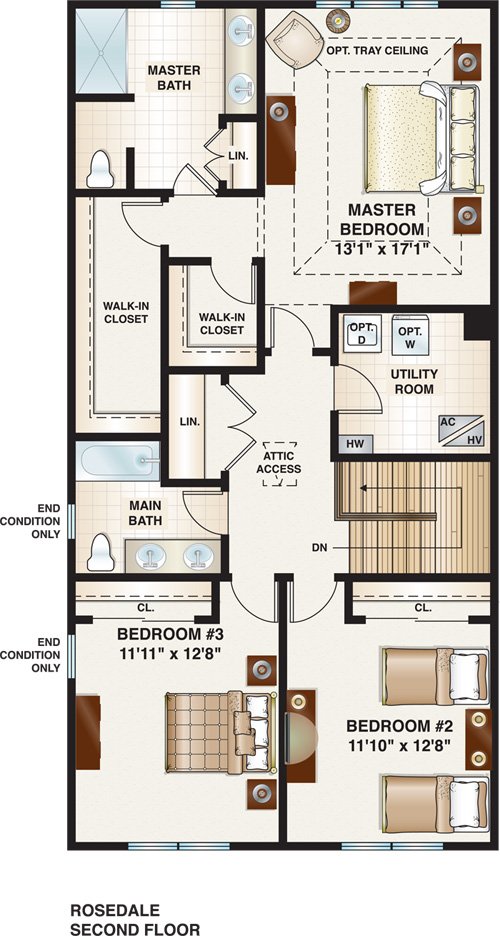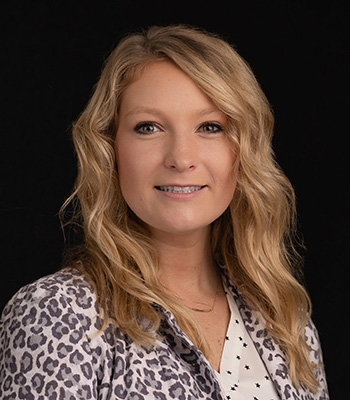The Rosedale II
The Rosedale townhome features 2,269 sq. ft. of ideal living space with three bedrooms, two-and-a-half baths and a one-car garage. The open-concept family room features a fireplace for enjoying cozy nights in.
HOME DETAILS
COMMUNITY FEATURES
- New townhouses and villas with 3 bedrooms, two-and-a-half baths and 1-2 car garages
- Up to 2,500 sq. ft. of exquisite living space
- Spacious floor plans with open layouts and designer finishes
- Master down suites (per villa plan)
- Master up suites (per townhome plan)
- Dramatic kitchens with granite countertops and designer-inspired appointments
- Just a short walk from downtown Pennington and minutes from the train station and all major highways
- Part of the highly rated Hopewell Valley Regional School District
- Close to I-95 with easy access to the NJ Turnpike, I-295, I-78, I-287 and Route 1
Bedrooms: 3
Bathrooms: 2.5
Square Footage: 2,269 sq. ft
Car Garage: 1-Car Garage
- Open Concept First Floor
FLOORPLANS
FIRST FLOOR
*All dimensions are approximate and subject to variation. Actual floor plan may vary based on site location/grade. Developer reserves the right to make modifications without notice or obligation. Please see a Sales Manager for details. These images are for illustrative purposes and not part of a legal contract.
SECOND FLOOR
*All dimensions are approximate and subject to variation. Actual floor plan may vary based on site location/grade. Developer reserves the right to make modifications without notice or obligation. Please see a Sales Manager for details. These images are for illustrative purposes and not part of a legal contract.
MAP & DIRECTIONS
ADDRESS
8 Old Foundry Drive, Pennington, NJ GPS: 105 West Franklin Avenue
OFFICE HOURS
Open Saturday – Wednesday 10am-5pm, Closed Thursdays and Fridays. Also open by online chat, virtual, phone, or in person one on one appointment.

