Blog Archives
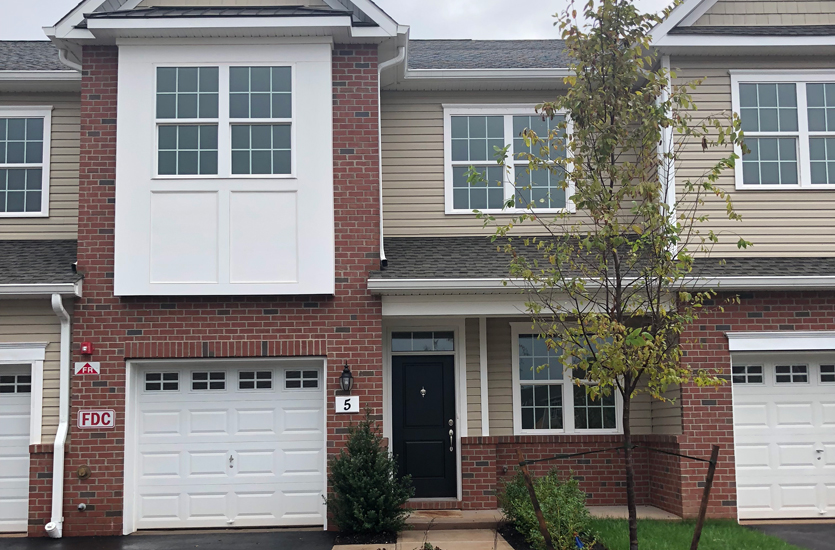
The Rosedale – 15 Cannon Drive – End Unit
The Rosedale Home Design features 2300 sq. ft. of spacious living, complete with 3 bedrooms, 2 ½ baths and a one car garage. Modern Driftwood gray colored hardwood throughout the first floor and second floor hall. Traditional Annandale Eggshell White kitchen cabinetry with Delicatus Grey granite counter tops for a home where modern meets traditional! Was: $505,627 Incentive: -$2,500 Now: $503,127 Estimated Delivery: MARCH

The Rosedale – 22 Tucker Way – Model Home
The Rosedale Home Design features 2300 sq. ft. of spacious living, complete with 3 bedrooms, 2 ½ baths and a one car garage. Move in Ready!

The Hopewell – 20 Cannon Drive
The Hopewell Home Design features 2,496 sq. ft. of spacious living, complete with 3 bedrooms, 2 ½ baths, master first floor and a one car garage. Everlasting Driftwood gray colored hardwood predominantly through the first floor, loft, and upper hall. On trend Gray paint kitchen cabinetry with a custom Pewter (dark gray) colored kitchen island including Cashmere Carrera white quartz counter tops for a …




The Hopewell – 22 Cannon Drive
The Hopewell Home Design features 2,496 sq. ft. of spacious living, complete with 3 bedrooms, 2 ½ baths, master first floor and a one car garage. Beautiful Birch Riata brown colored hardwood predominantly through the first floor, loft, and upper hall. Modern Espresso kitchen cabinetry with Cashmere Carrera white quartz counter tops for a modern feel! Was: $514,953 Incentive: -$5,000 Now: 509,953 Estimated Delivery: …




The Hopewell – 33 Tucker Way
The Hopewell Home Design features 2,496 sq. ft. of spacious living, complete with 3 bedrooms, 2 ½ baths, master first floor and a one car garage. Beautiful Birch Riata brown colored hardwood predominantly through the first floor, loft, and upper hall. Traditional Eggshell Paint kitchen cabinetry with Delicatus Grey granite counter tops for a farmhouse feel! Was: $508,352 Incentive: -$10,000 Now: $498,352 Estimated Delivery: …
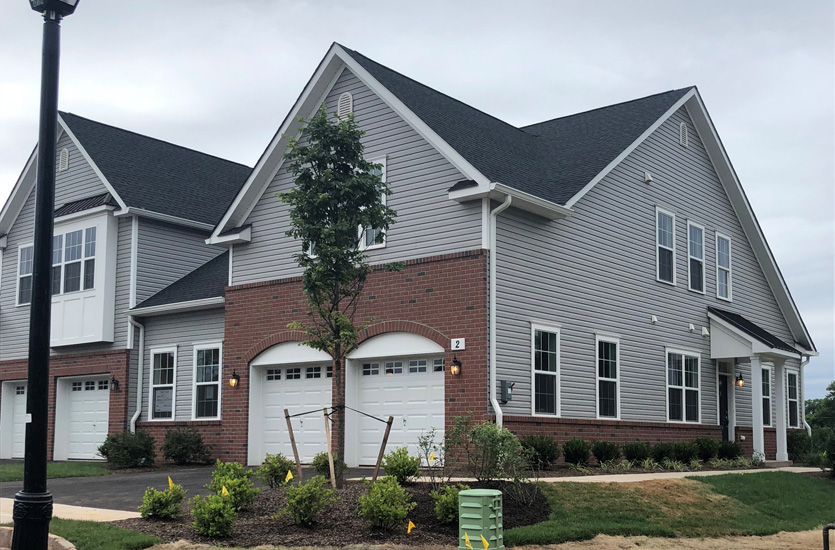

The Mercer – 24 Cannon Drive
The Mercer villa features 2,488 sq. ft. of living space, three bedrooms, two-and-a-half baths and a two-car garage. The open-concept kitchen with center island is perfect for entertaining guests. The luxurious master suite is conveniently located on the first floor near the laundry room. Other highlights include a first-floor flex room and second-floor loft. Modern Driftwood gray colored hardwood predominantly through the first floor, …
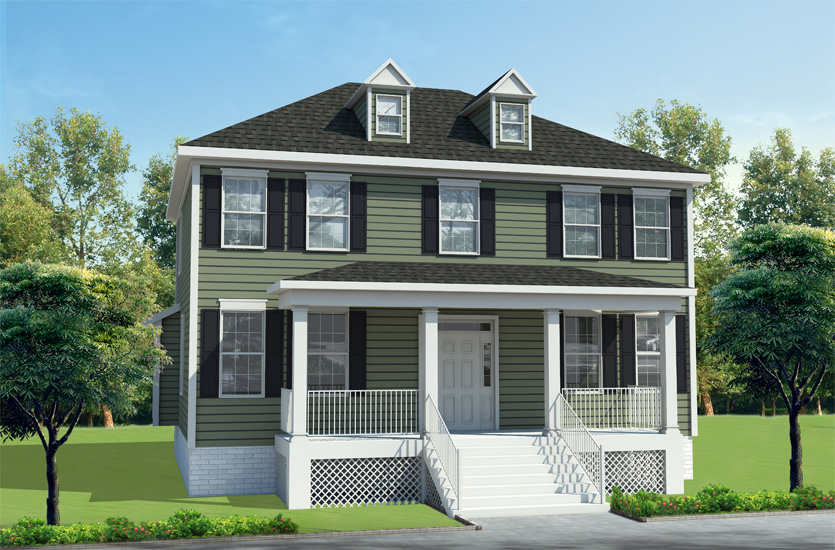

The Hopewell Traditional II (Homesite 170) – Qui...
The two-story Hopewell single-family home design features 2,400 sq. ft. of living space, three bedrooms with a loft, two-and-a-half bathrooms, a full basement, two-car garage and second story laundry room. This home also highlights a large, open kitchen that flows effortlessly into the family room, and formal living and dining rooms that are perfect for entertaining.$470,760.00* (STRUCTURAL SELECTIONS ONLY) FALL CLOSE! Optional first floor …
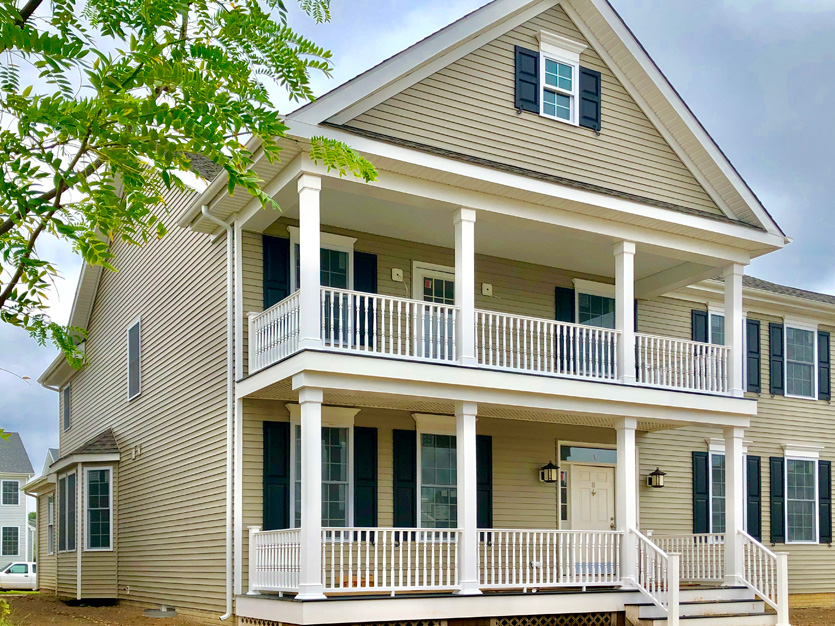

The Alexandria Georgian (Homesite 174) – Quick D...
The Alexandria home design features 2,982 sq. ft. of spacious living space, complete with four bedrooms, two and a half baths, full basement, and a two-car garage. $513,744* (STRUCTURAL SELECTIONS ONLY) Beautiful Double front porch – private entrance to deck off Master Bedroom! FOR A LIMITED TIME BUYER CHOOSES TILE, FLOORING AND GRANITE SELECTIONS
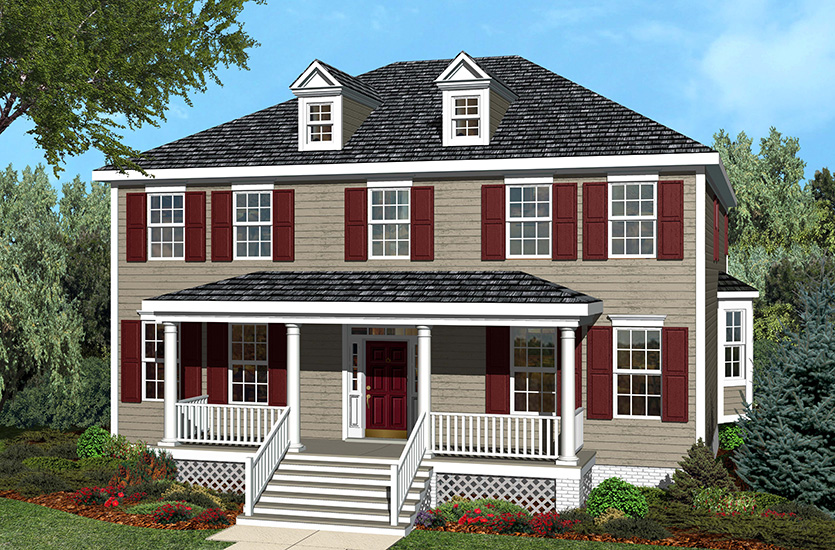


The Alexandria (Homesite 134) – Quick Delivery H...
The Alexandria Traditional home design features 2,982 sq. ft. of spacious living space, complete with four bedrooms, three baths, full basement, and a two-car garage. SOLD 9” full basement w/ Rough Plumb and 2 car garage Full front porch- and down street from park! Dramatic two story entry with decorative Iron Rails “Landen Sasparilla -Espresso Kitchen Cabintry w/Ferro Gold granite tops- incl Butlers Pantry …



The Alexandria (Homesite 97.02) – Quick Delivery...
The Alexandria Traditional home design features 2,982 sq. ft. of spacious living space, complete with four bedrooms, three baths, full basement, front porch and a two-car garage. SOLD “Capella Scrape Birch Engineered-Mocha” hardwood flooring throughout 1st floor. “Toasted Antique” kitchen cabinetry w/ “Ferro Gold” granite countertops in kit and Master Bath!/li> Prices subject to change. *Incentives listed predicated upon close of title with Caliber …

