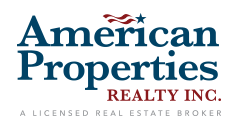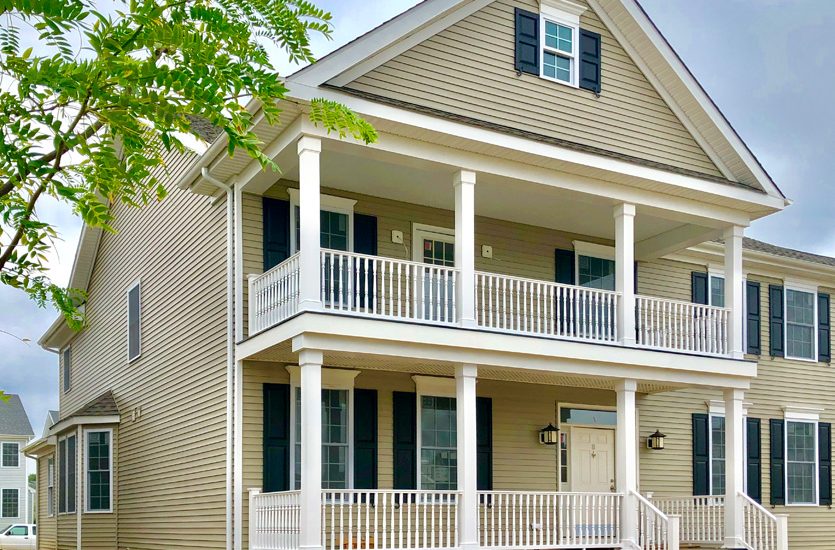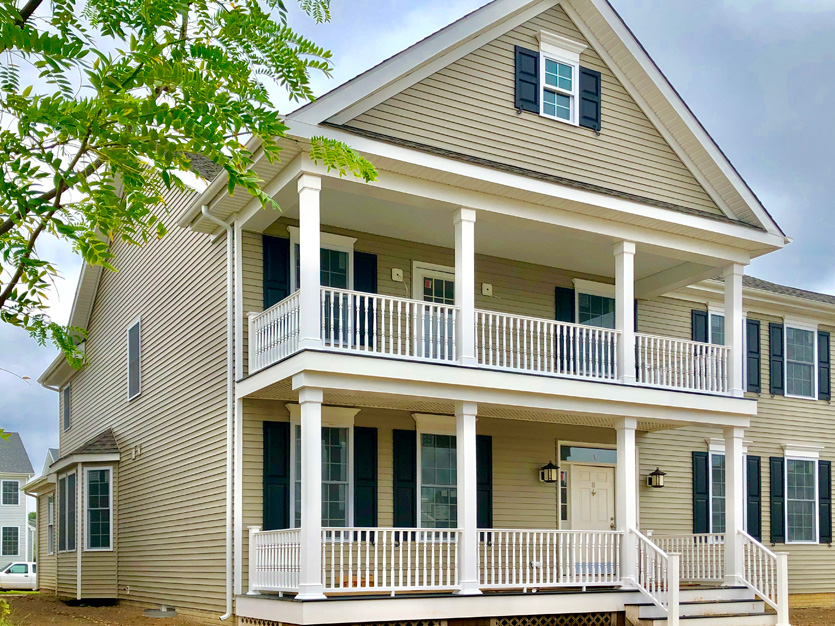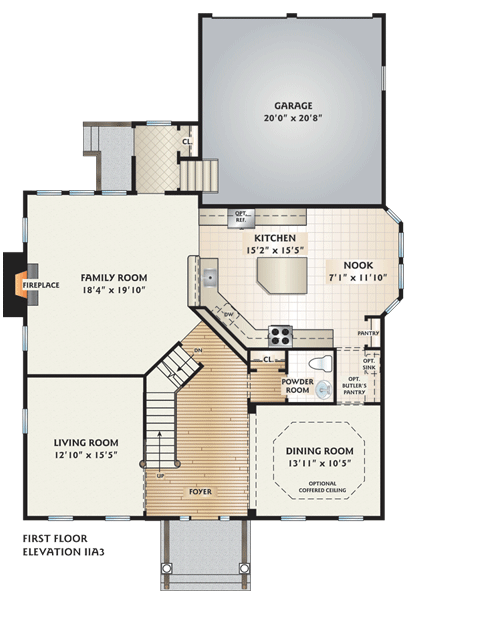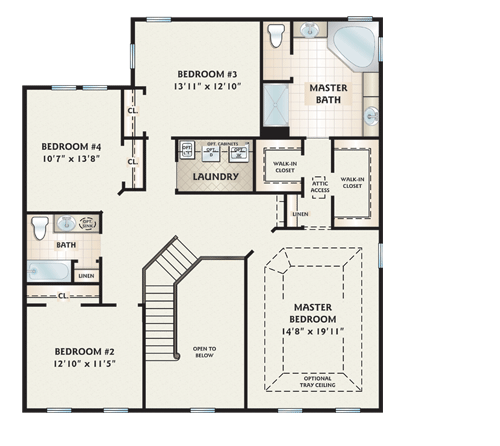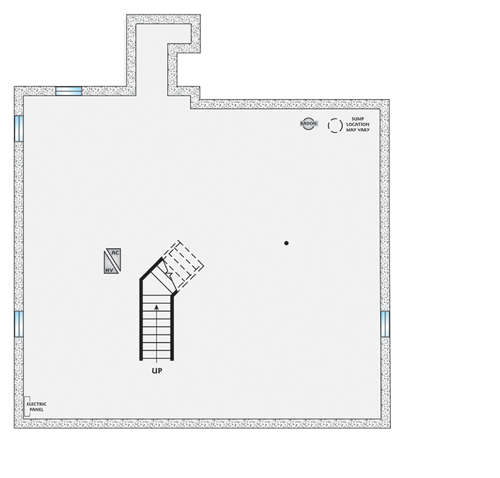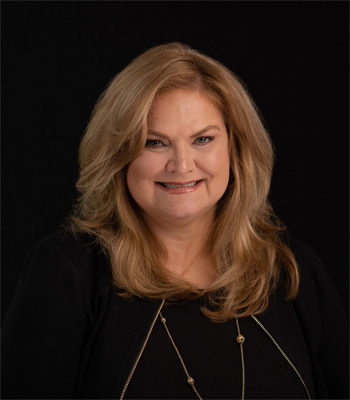The Alexandria Georgian (Homesite 174) – Quick Delivery Home
The Alexandria home design features 2,982 sq. ft. of spacious living space, complete with four bedrooms, two and a half baths, full basement, and a two-car garage. $513,744* (STRUCTURAL SELECTIONS ONLY)
- Beautiful Double front porch – private entrance to deck off Master Bedroom!
- FOR A LIMITED TIME BUYER CHOOSES TILE, FLOORING AND GRANITE SELECTIONS
HOME DETAILS
PRICE BREAKDOWN
- Was: $530,130
- Now: $505,130
- **Savings:-$25,000
Total Purchase Price: $513,744
MODEL HOME HIGHLIGHTS
FLOORPLANS
FIRST FLOOR
*All dimensions are approximate and subject to variation. Actual floor plan may vary based on site location/grade. Developer reserves the right to make modifications without notice or obligation. Please see a Sales Manager for details. These images are for illustrative purposes and not part of a legal contract.
SECOND FLOOR
*All dimensions are approximate and subject to variation. Actual floor plan may vary based on site location/grade. Developer reserves the right to make modifications without notice or obligation. Please see a Sales Manager for details. These images are for illustrative purposes and not part of a legal contract.
BASEMENT
*All dimensions are approximate and subject to variation. Actual floor plan may vary based on site location/grade. Developer reserves the right to make modifications without notice or obligation. Please see a Sales Manager for details. These images are for illustrative purposes and not part of a legal contract.
MAP & DIRECTIONS
ADDRESS
79 Applegate Way Chesterfield, NJ 08515
OFFICE HOURS
By Appointment Only. Also open by online chat, virtual, phone, or in person one on one appointment.

