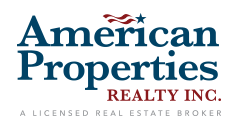Blog Archives
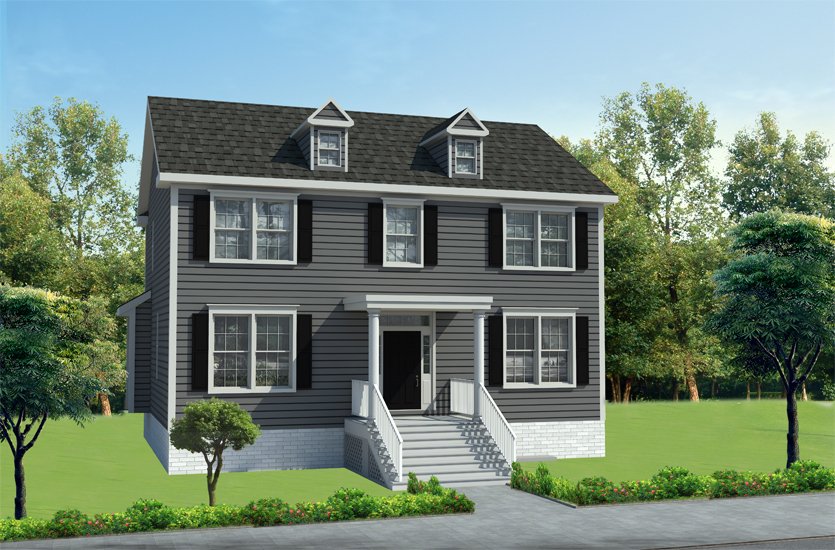
The Hopewell
The two-story Hopewell single-family home design features 2,400 sq. ft. of living space, three bedrooms with a loft, two-and-a-half bathrooms, a full basement, two-car garage and second story laundry room. This home also highlights a large, open kitchen that flows effortlessly into the family room, and formal living and dining rooms that are perfect for entertaining.
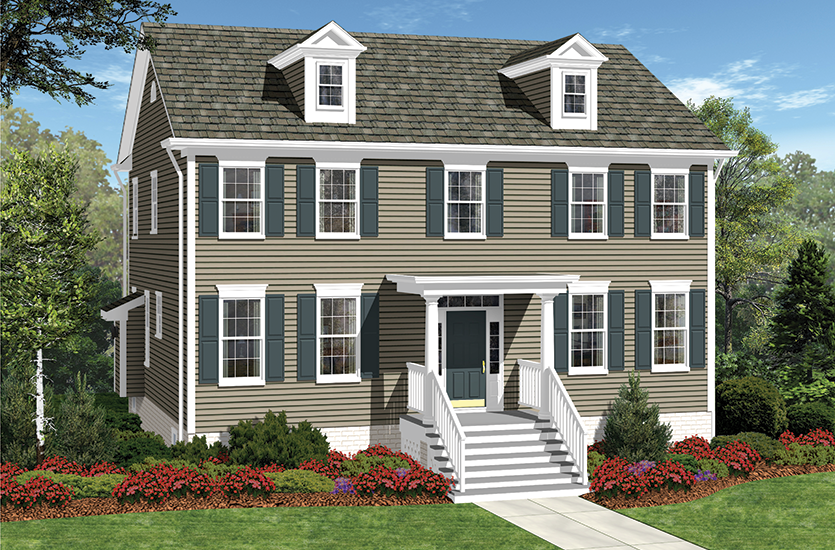
The Arlington
The Arlington home design features an abundant 2,600 sq. ft. of living space with four bedrooms, two-and-a-half bathrooms and a two-car garage. Also featuring an expansive laundry room, full nine-foot basement, a gas fireplace and master suite with his/her closets.
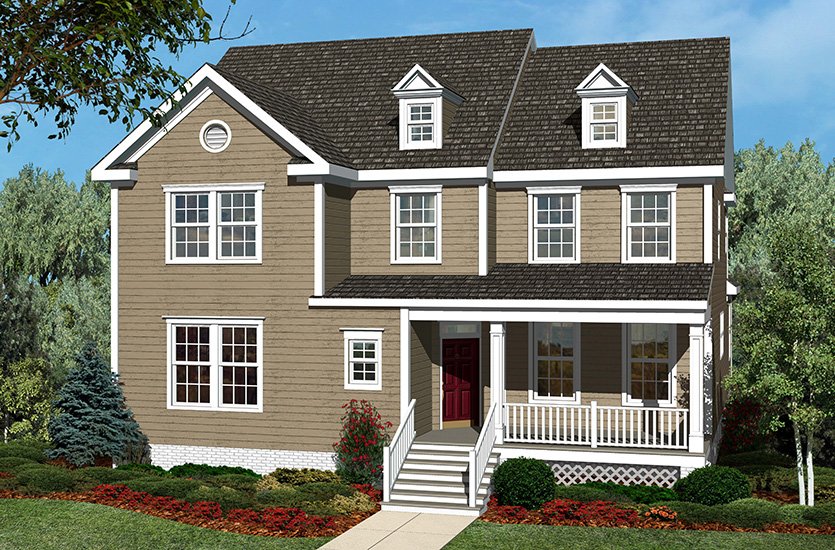
The Richmond
The Richmond home design features 2,601 sq. ft. of living space with four bedrooms, two-and-a-half baths, a two-car garage and stunning front porch. Other highlights include a full size laundry room and spectacular two-story foyer.

The Roanoke
Our new homes offer a country charm within a family-friendly community and provide access to what you value most while maintaining a quaint neighborhood feel with nearby parks and open space.

The Alexandria
Our new homes offer a country charm within a family-friendly community and provide access to what you value most while maintaining a quaint neighborhood feel with nearby parks and open space.
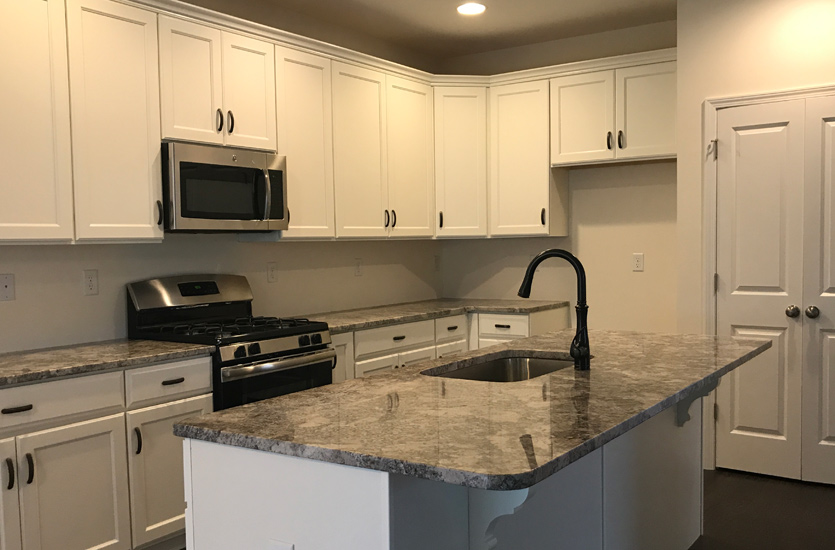
The Chesapeake – Quick Delivery Home
Immediate Delivery Available with upgraded features! The Chesapeake townhome, a stunning end unit, features 2,434 sq. ft. of living space with three bedrooms, two-and-a-half baths and one-car garage.
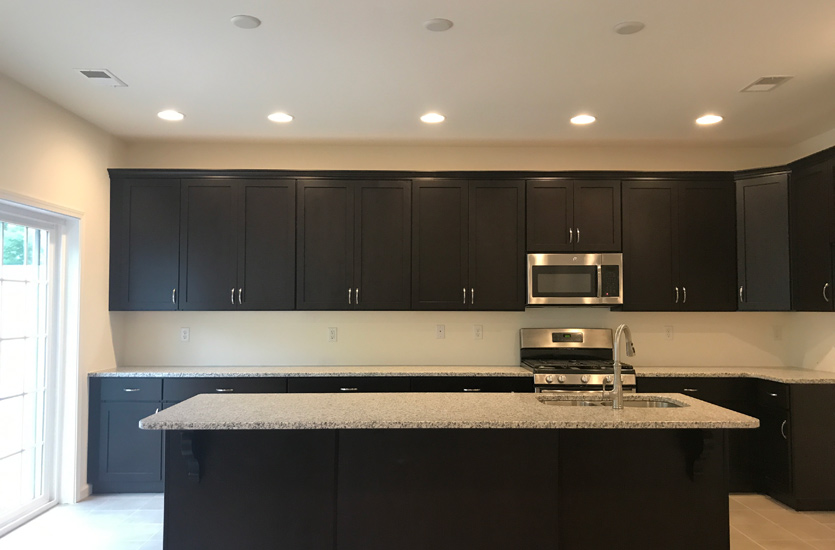
The Bedford – Quick Delivery Home
Immediate Delivery Available with upgraded features! The Bedford townhome features 2,294 sq. ft. of living space that includes three bedrooms, two-and-a-half baths and a one-car garage.
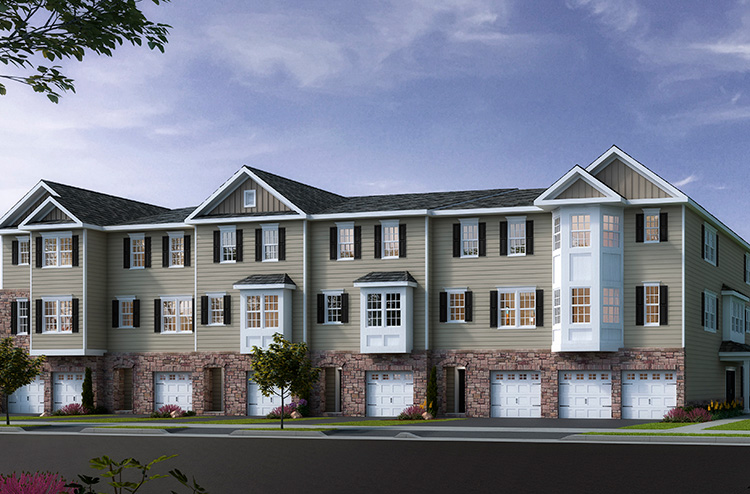
The Brookdale
The Brookdale features 2,190 – 2,331 sq. ft. of lavish living space. This charming three-story home features three-bedrooms and two-and-a-half baths. The master bedroom has two walk-in closets and an elegant tray ceiling. The first-floor family room can be converted into a fourth bedroom guest suite. Other highlights include a second-floor deck, a one-car garage, and an optional first-floor patio.
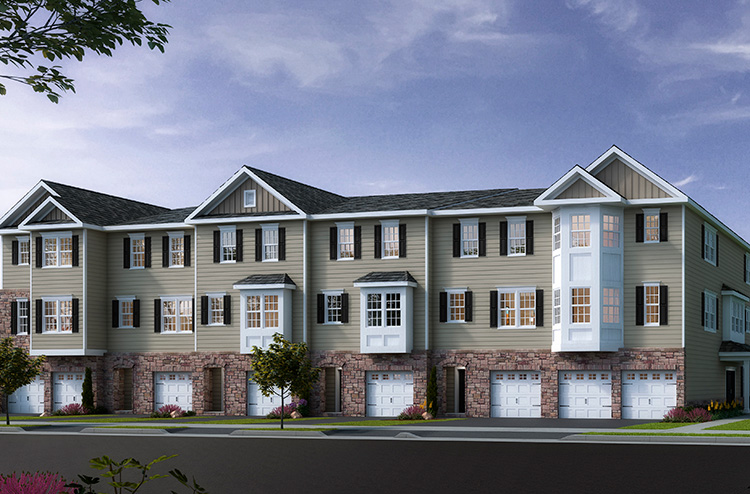
The Atlantic
The Atlantic features 2,209 – 2,214 sq. ft. of open concept living space. This spacious three-story home features three-bedrooms and two-and-a-half baths. Laundry is conveniently located on the third floor near all three bedrooms. The first-floor family room can be converted into a fourth bedroom guest suite. Other highlights include a second-floor deck and a two-car garage.
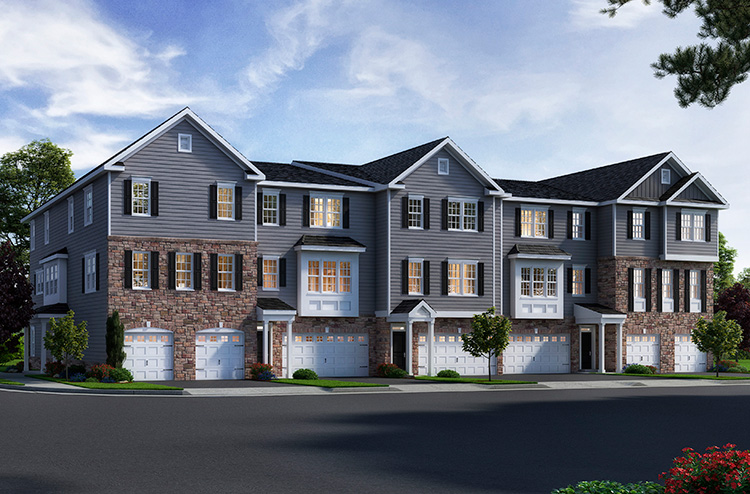
The Dorbrook
The Dorbrook features 2,369 sq. ft. with an open concept layout. This stunning three-story home features three-bedrooms and two-and-a-half baths. The kitchen features a beautiful ten-foot island perfect for entertaining guests. Other highlights include a second-floor deck, a two-car garage, and an optional fireplace.

