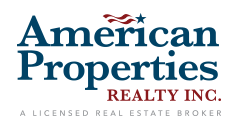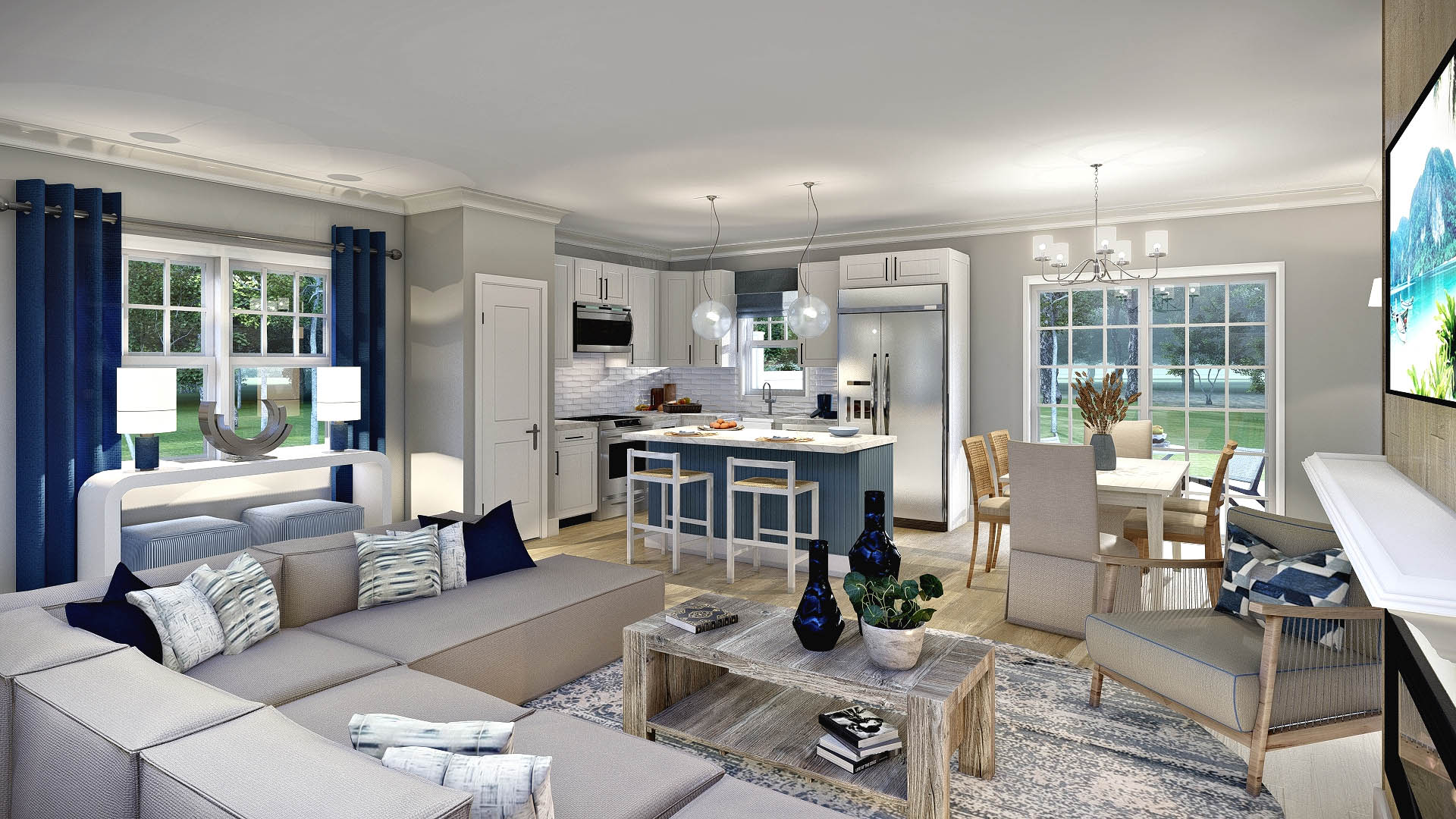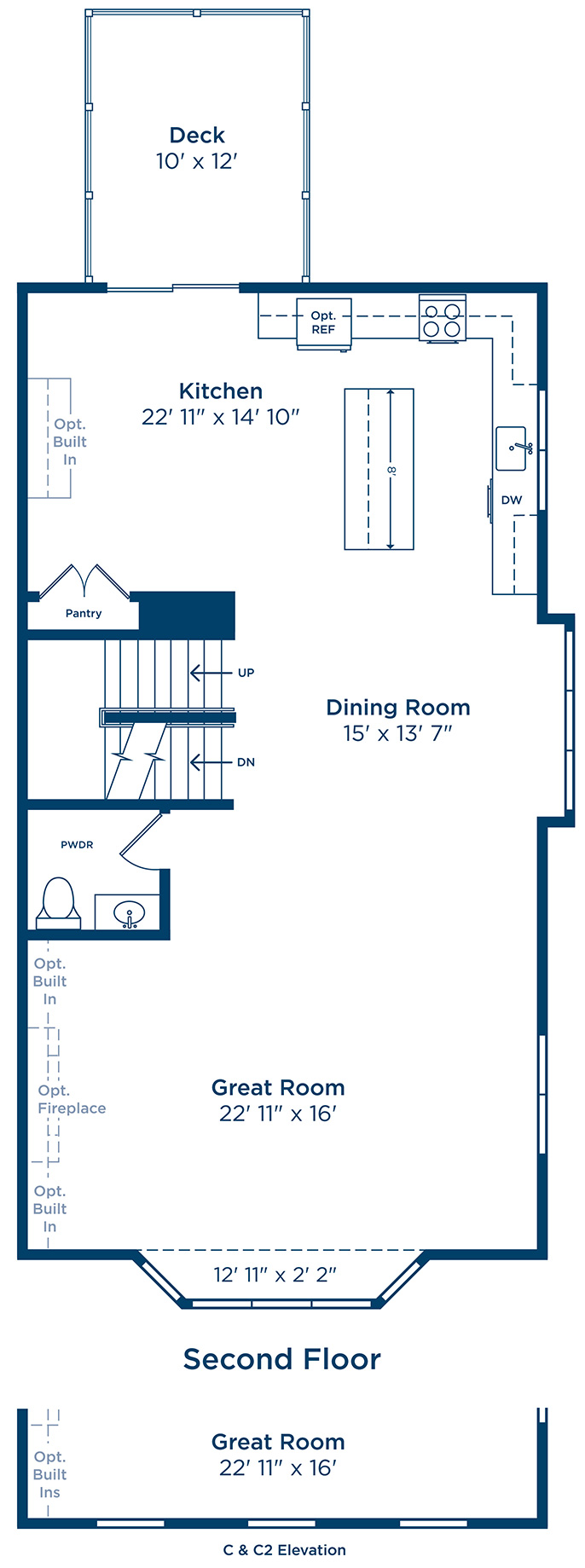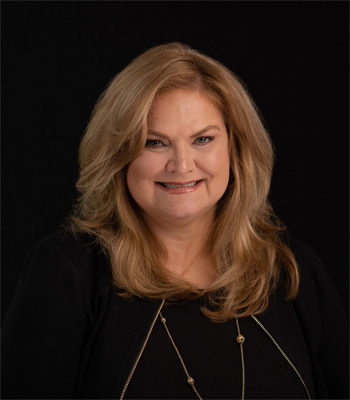The Concord C3 (#1509/37 Theater Drive)
HOME DETAILS
*$15,000 incentive for this home!
Designer Home 1509, a Concord floor plan, is a coveted end home with partial stone front backing to woods. This 2-story, 1,824 S.F. townhome offers three bedrooms, two and a half baths, study, loft, an open floor plan and a one-car garage.
Luxurious features include:
- Gourmet kitchen with white cabinets, center island with willow painted cabinets, upgraded backsplash and granite countertops, plus KitchenAid stainless steel appliances and pendant lighting over island in matte black finish
- Laminate hardwood floors throughout first floor and upper hall/loft
- Electric fireplace in living area
- Designer baths with upgraded cabinets, quartz or granite countertops, upgraded ceramic tile walls & flooring in owner’s bath, matte black faucets and matte black accessories in all baths, owner’s bath matte black framed shower door
- Interior door hardware in matte black
- Upgraded light fixtures with matte black finish in dining area and baths, pendant fixtures over kitchen island
- French door at study
- Easy access storage closet with ample room
- Rear paved patio
Home Site: 1509
Address: 37 Theater Drive, Wall, NJ 07753
Closing: May 2024
Call us at 732-556-6120 for more information.
*See sales representative for information on how the incentive is applied.
PRICE BREAKDOWN
Base price: $599,990
Location premium: $15,000
Upgrades: $63,768
Less incentive: -$5,000
Incentive tied to obtaining a mortgage through Caliber Home Loans.
FLOORPLANS
MAP & DIRECTIONS
ADDRESS
37 Theater Drive
OFFICE HOURS
Open Daily 10 – 5 by appointment.








