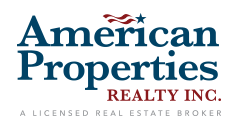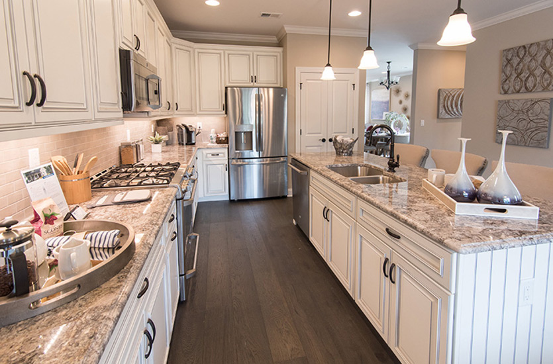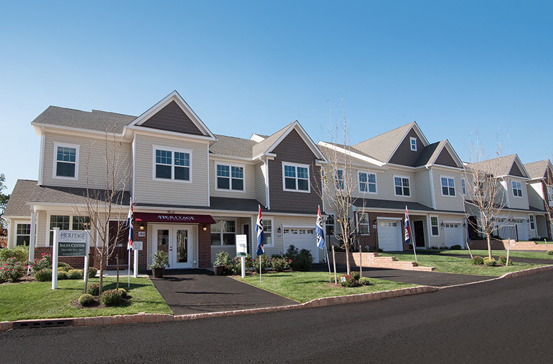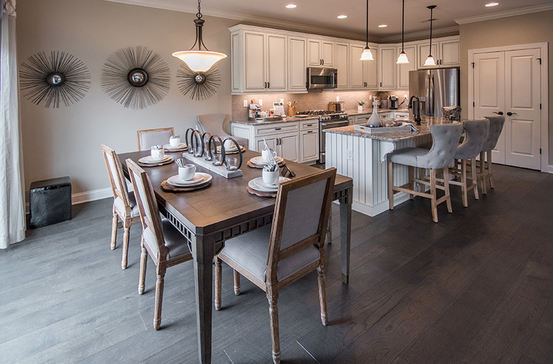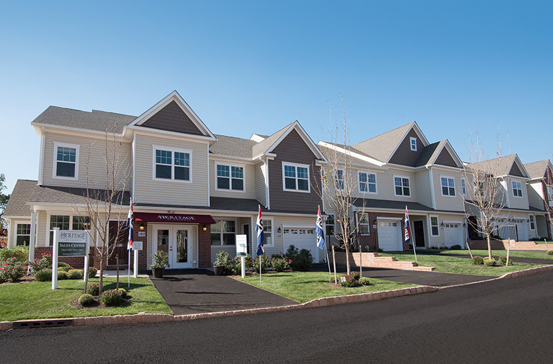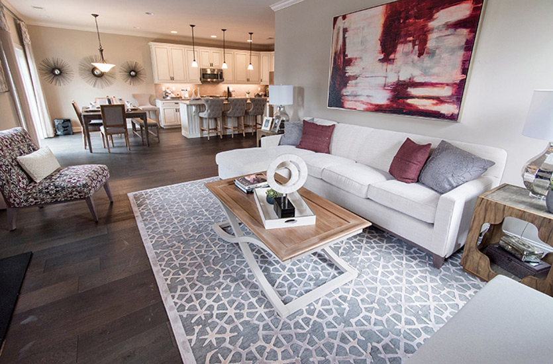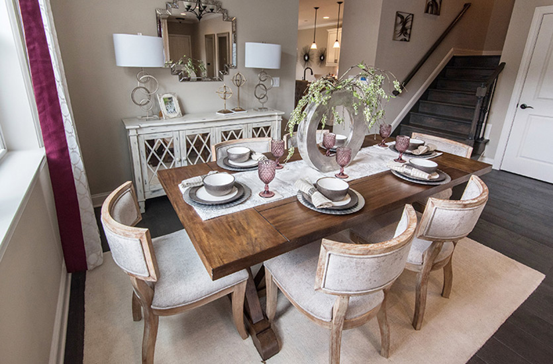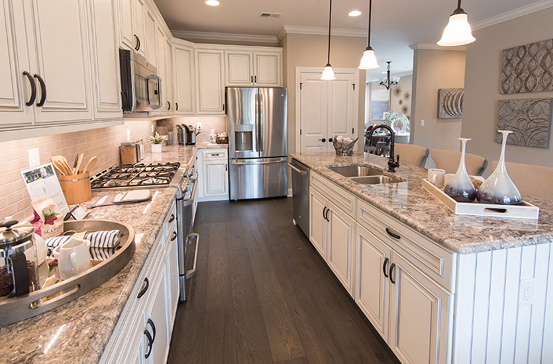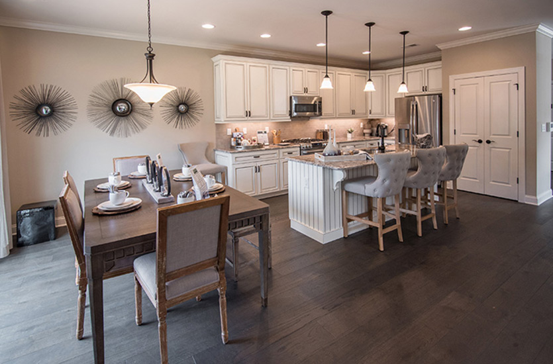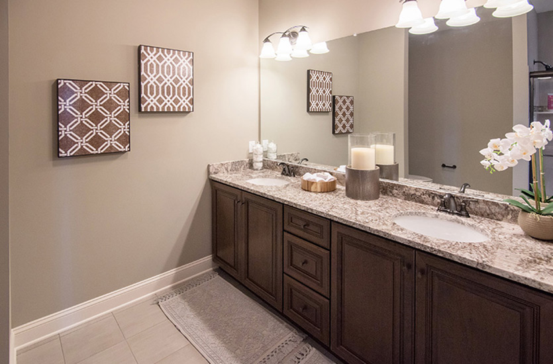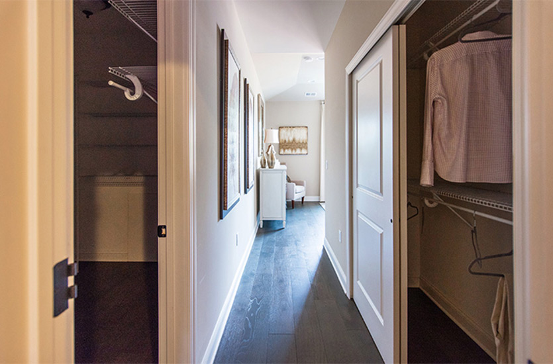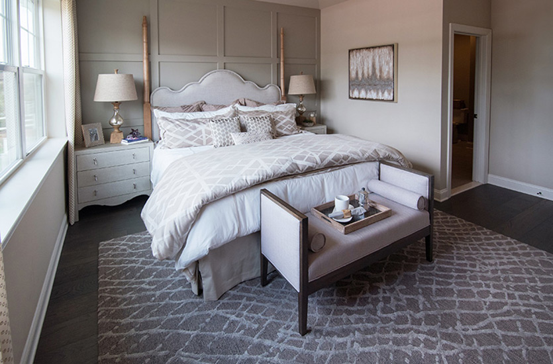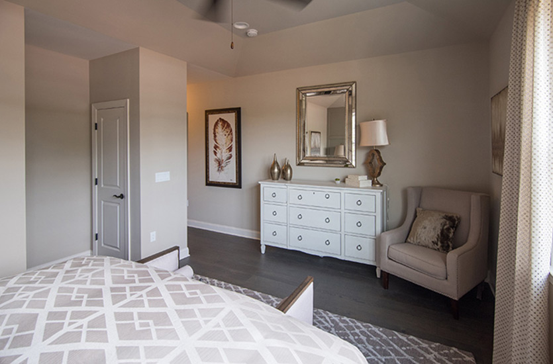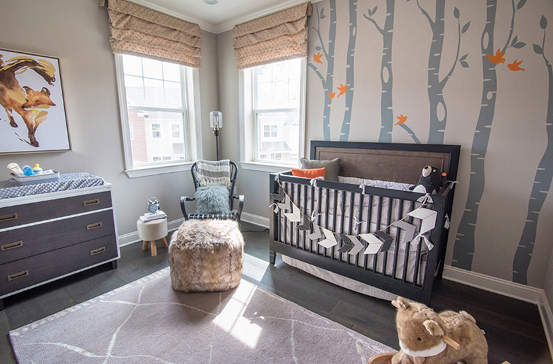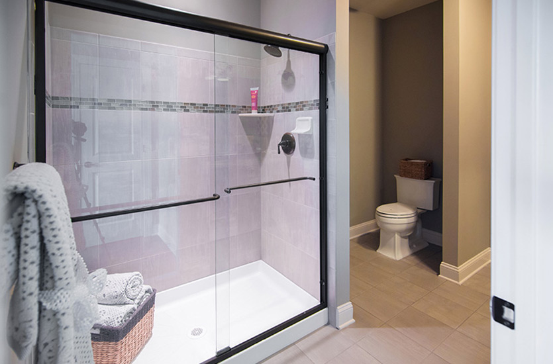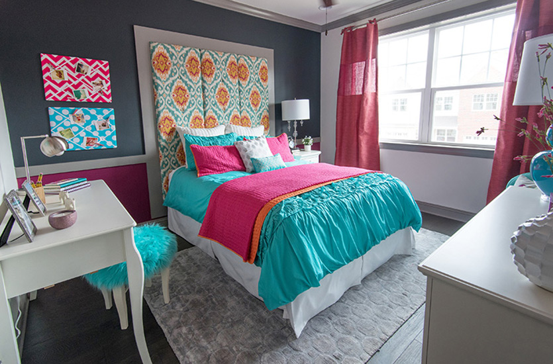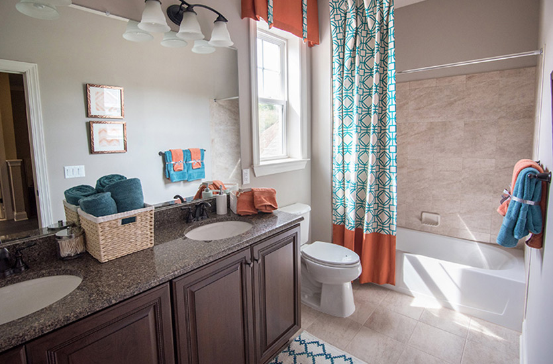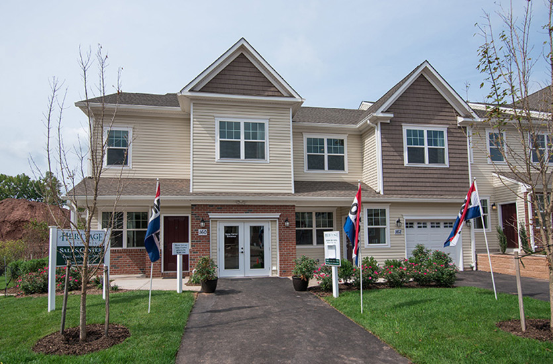Middlesex County’s newest townhome community situated within a friendly neighborhood on Inman Avenue, Heritage at Colonia features 53 single-family townhouses convenient to area schools, parks, and transportation. Expertly designed with well-appointed features offering 3 bedrooms, these luxury townhomes provide an experience of comfort, style, and convenience.
Discover why Colonia has become so highly sought after with its tranquil parks, world-class shopping, and convenient commuter options. Experience everything Middlesex County has to offer – right outside your front door – with these spacious, luxurious townhomes starting from the mid $400’s.
COMMUNITY FEATURES
- Up to 2,434 square feet of living space, including 3 bedrooms and 2.5 baths, 1-car garage with direct in-home access
- Professionally landscaped grounds
- Belgian block curbed streets and concrete sidewalks
- Public water and sewer
- Underground utilities
- Plenty of opportunities to shop with two of NJ’s largest malls: Woodbridge Center and Menlo Park Mall nearby
- Inman Avenue, Merrill and Oak Ridge Parks for relaxing outdoors
- Easy access to Route 1, Garden State Parkway, Interstates 95 and 287
- Close proximity to Metro Park and other NJ Transit trains and buses – with New York City just 27 miles away
ADDITIONAL FEATURES
- Designer coordinated solid color vinyl siding w/brick (per elevation)
- Low maintenance, architecturally detailed exteriors
- 30-year warranted dimensional roof shingles with ice and water shield
- Seamless aluminum gutters and leaders
- Outside weather resistant electrical outlet in front & rear Frost free hose bibs (2) front and rear
- Insulated raised panel entry door with weather stripping and adjustable threshold
- Low maintenance raised panel aluminum garage doors with windows
- Concrete pathway to front door
- Sodded front, side and full rear yards with sprinklers 5×5 exterior concrete pad at rear
- Gas line stub for future gas grill
- Nine-foot ceilings on first floor
- First floor master bedroom suite and second story loft (select model)
- Progress® designer brushed nickel light fixtures (non bath areas)
- Elegant staircase with solid oak railing, painted balusters and solid oak treads (choice of finishes)
- Designer hardwood flooring at entry foyer
- Efficient gas burning fireplace with slate surround and hearth in family room
- Linen and entry foyer closets (select models only) Plush carpeting throughout
- Spacious walk-in closet in the master bedroom Abundant closet space with ventilated vinyl coated wire shelving, including laundry room
- Separate laundry room
- 4-panel colonial masonite interior doors with brushed nickel hardware throughout
- 2 phone and 3 cable jacks
- Door chime for front entry door
- Beautifully crafted furniture quality cabinetry with 42″ upper cabinets
- Granite countertops (select colors) with stainless steel undermount single bowl sink and single handle faucet in chrome
- Built-in pantry closets (model specific)
- Breakfast nooks (select models)
- Pre-wire for garbage disposal
- Stainless steel appliances
- GE self-cleaning oven with sealed burners
- GE Microwave with direct vent to outside
- GE Dishwasher including heavy and delay wash systems 12 x 12 ceramic tile flooring
- Ice maker line
- Large walk-in shower in Master Bath
- Cultured marble-top vanity with integral molded sink (model specific)
- Daltile® ceramic floor and tub/shower area(s)
- Single lever handle sink faucets in chrome
- Kohler® anti-scalding posi-temp shower or tub faucets Recessed medicine cabinets with mirror
- Pedestal sink in powder room
- Exhaust fans
- Progress® designer lighting in chrome
- Central air conditioning and natural gas forced air heating with 96.5% high efficiency furnace
- 15.2 SEER high efficiency condenser
- Ply Gem® single-hung insulated vinyl Low-E glass windows with screens
- 150-amp electrical service
- High quality fiberglass insulation: R-19 exterior wall insulation, R-38 in ceiling insulation with baffles at eaves SO-gallon gas hot water heater
- Separate air returns in all bedrooms
- Climate control day/night automatic setback clock thermostats
- Ridge vent and vinyl soffit to maximize roof ventilation High efficiency CFL light bulbs
- Gentrally wired smoke and carbon monoxide detectors with battery backup
- Ground fault interrupt (GFI) safety outlets in kitchen and baths
- Ten-year limited warranty by 2-10 Warranty Corporation

