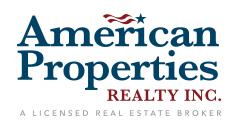The Brighton
- 3 Bedrooms
- 2.5 Bathrooms
- 2-Car Garage
- 2,362.00 ft2
- Full Basement
The Brighton floor plan offers 2,362 sq. ft. of well-designed living space, blending style and versatility for today’s homeowner. This three-bedroom, 2.5-bathroom layout features an open and airy design that’s ideal for both relaxation and entertaining. Highlights include a spacious kitchen that flows effortlessly into the dining and living areas, perfect for gathering with family and friends. The abundant loft space is the perfect multi-function space for work/play-from-home options. The two-car garage provides plenty of storage, while the primary suite impresses with a luxurious bath and generous closet space. Make the Brighton your own and enjoy a home tailored to fit your lifestyle at Heritage at South Brunswick.

Artist Rendering
UNSURPASSED LUXURY
- 2-story townhouses with full basements, 3 bedrooms, 2 ½ baths and 2‑car garages
- Optional finished basement
(3,058 sq. ft., 3-4 bedrooms, 3 ½ baths with flex room and wet bar) - 9′ ceilings on first and second floors
- Beautiful kitchens with spacious center islands
- Expansive primary suites with luxurious bathroom layouts
- Work from home with flex spaces and lofts
- Walk in laundry rooms conveniently located near primary bedroom
YOUR HOME YOUR WAY
Make Your Selections from the Options menu on our Interactive Floorplan. Make sure to press the “Save Design” button to register to view your custom PDF Brochure or Continue to Our Design Center to See All Interior Selections.
SALES MANAGER
FINANCING

For financing information and to get prequalified, contact Frank Lay at Loan Depot at FLay@LoanDepot.com or by calling (814) 404-2191.





