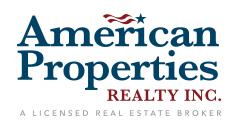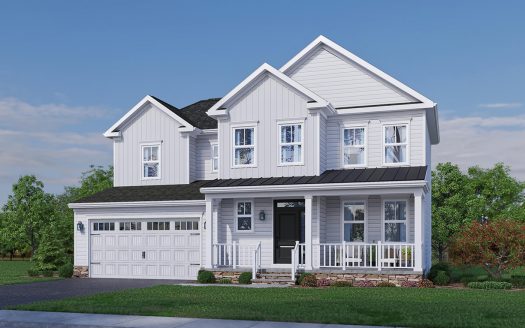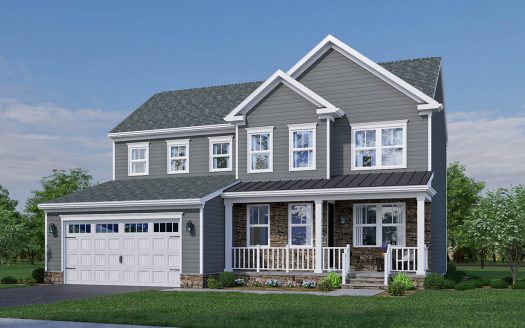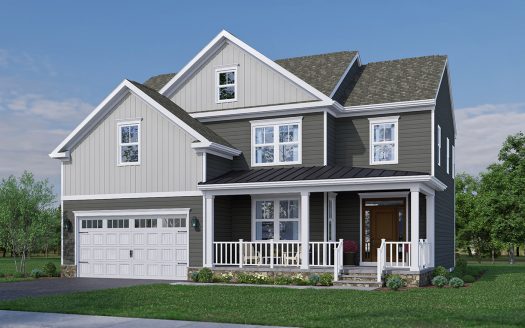The Danbury
- 3 Bedrooms
- 2.5 Bathrooms
- 2-Car Garage
- 3,022 sq. ft.
- Full Basement
Discover the Danbury, a 3,022 sq. ft. Single Family Home that simplifies life without sacrificing style. This open-concept floorplan has 3 bedrooms and 2.5 baths, including a convenient first-floor primary bedroom with a spa-like ensuite, just steps from the main living area. Upstairs, an open loft and two more bedrooms create flexible spaces for family or guests. With spacious layouts, a two-car garage, and the option of a finished basement, the Danbury provides all the space you need to spread out and stay organized. Make the Danbury your own at Heritage at South Brunswick.

Artist Rendering
UNSURPASSED LUXURY
- Luxury single-family homes up to 3,218 sq. ft.
- 3-5 bedrooms, 2.5-4 baths and 2‑car garages
- Full basement
- Beautiful kitchens with spacious center islands
- Expansive primary suites with luxurious bathroom layouts
- 5 floorplans to choose from, including a first-floor master bedroom model.
- First floor ensuites available per plan
YOUR HOME YOUR WAY
Make Your Selections from the Options menu on our Interactive Floorplan. Make sure to press the “Save Design” button to register to view your custom PDF Brochure or Continue to Our Design Center to See All Interior Selections.
SALES MANAGER
FINANCING

For financing information and to get prequalified, contact Frank Lay at Loan Depot at FLay@LoanDepot.com or by calling (814) 404-2191.





