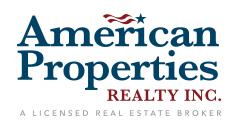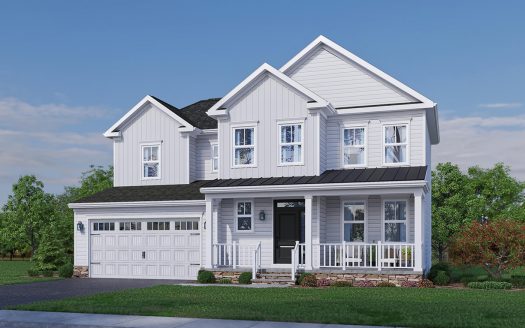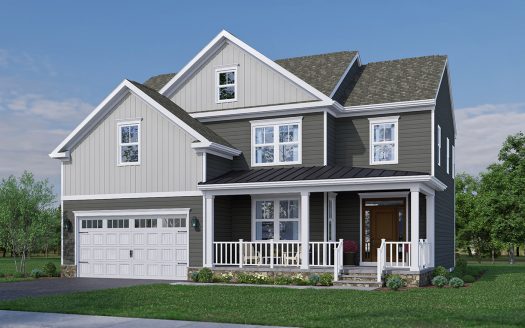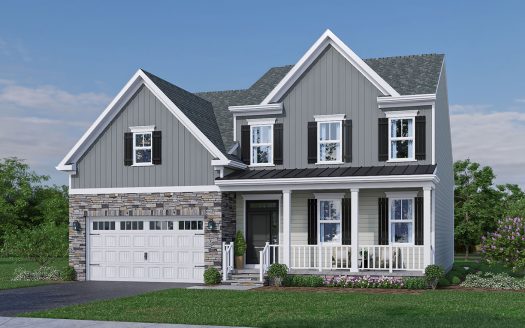The Bristol
- 4 Bedrooms
- 2.5 Bathrooms
- 2-Car Garage
- 2,684 sq. ft.
- Full Basement
With 2,684 square feet of versatile living space, The Bristol is designed for growing families who value comfort and style. This 4-bedroom, 2.5-bath home offers a seamless flow between the spacious great room, dining area, and chef-inspired kitchen with a walk-in pantry. A private home office and covered porch complete the main level, while upstairs you’ll find a luxurious primary suite with dual walk-in closets, four additional bedrooms, and a convenient laundry room. The finished basement extends your living options with a large recreation room, flex room, and full bath, perfect for family gatherings and entertaining.

Artist Rendering
UNSURPASSED LUXURY
- Luxury single-family homes up to 3,218 sq. ft.
- 3-5 bedrooms, 2.5-4 baths and 2‑car garages
- Full basement
- Beautiful kitchens with spacious center islands
- Expansive primary suites with luxurious bathroom layouts
- 5 floorplans to choose from, including a first-floor master bedroom model.
- First floor ensuites available per plan
YOUR HOME YOUR WAY
Make Your Selections from the Options menu on our Interactive Floorplan. Make sure to press the “Save Design” button to register to view your custom PDF Brochure or Continue to Our Design Center to See All Interior Selections.
SALES MANAGER
FINANCING

For financing information and to get prequalified, contact Frank Lay at Loan Depot at FLay@LoanDepot.com or by calling (814) 404-2191.





