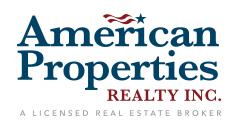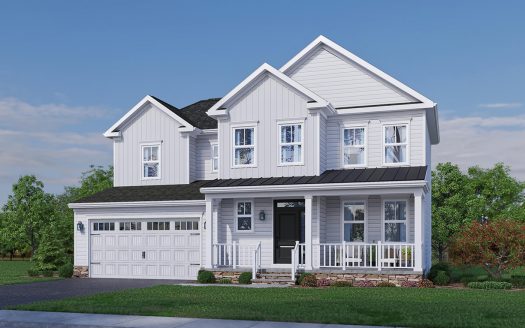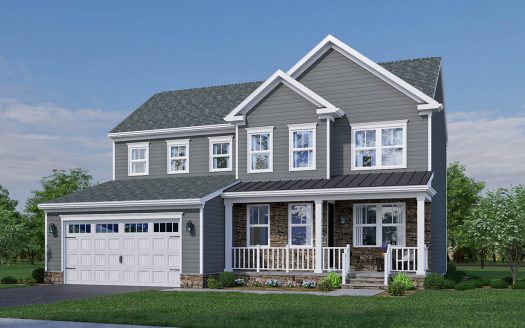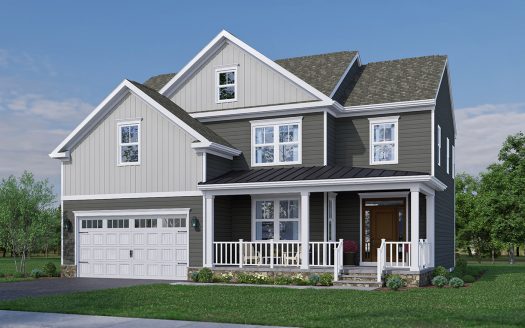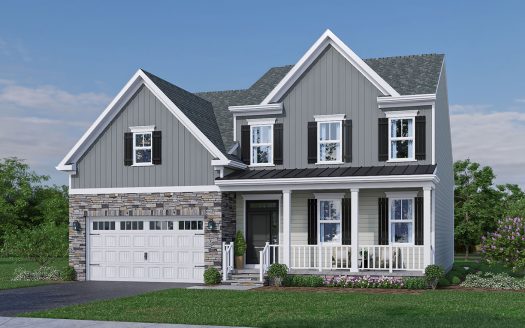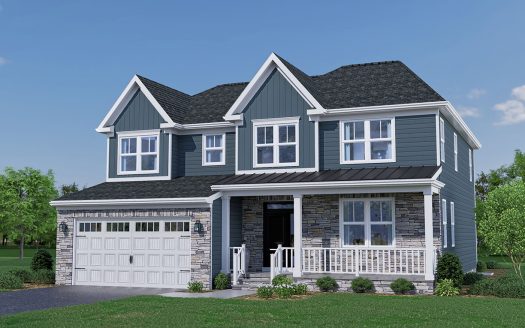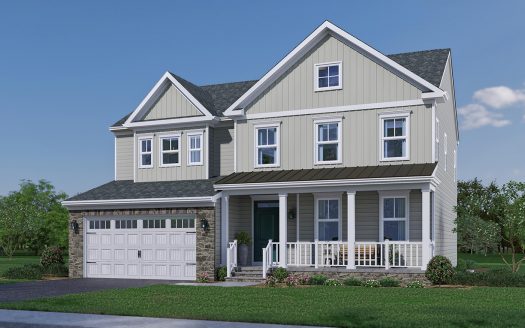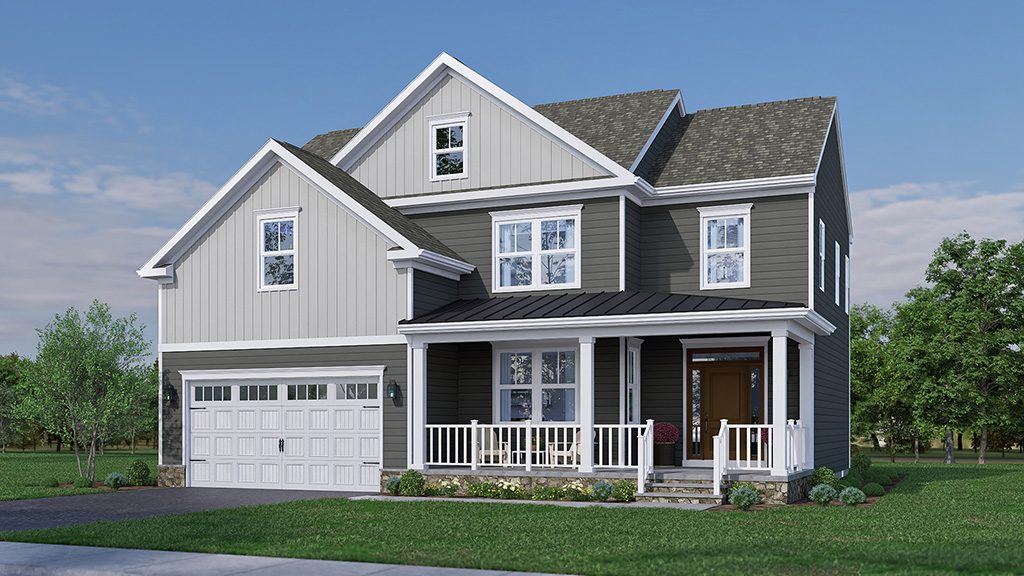HERITAGE AT SOUTH BRUNSWICK SINGLE-FAMILY COLLECTION
PHASE ONE SOLD OUT. PHASE TWO COMING SOON FROM $1.1M
A master-planned community for all ages, featuring luxury single-family residences with resort-style amenities, situated in desirable South Brunswick. Located directly off Route 1, Heritage at South Brunswick offers easy commuting to Princeton, New Brunswick, and New York City… plus an award-winning school district.
UNSURPASSED LUXURY
- Luxury single-family homes up to 3,218 sq. ft.
- 3-5 bedrooms, 2.5-4 baths and 2‑car garages
- Full basement
- Beautiful kitchens with spacious center islands
- Expansive primary suites with luxurious bathroom layouts
- 5 floorplans to choose from, including a first-floor master bedroom model.
- First floor ensuites available per plan
RESORT-STYLE AMENITIES
Click to explore all Heritage at South Brunswick has to offer
1
Community Clubhouse
with game room & lounge
6
Covered Terrace
with dual-sided fireplace
7
Private Grilling/Dining Areas
for family entertaining
9
Raised Beds
for community gardens
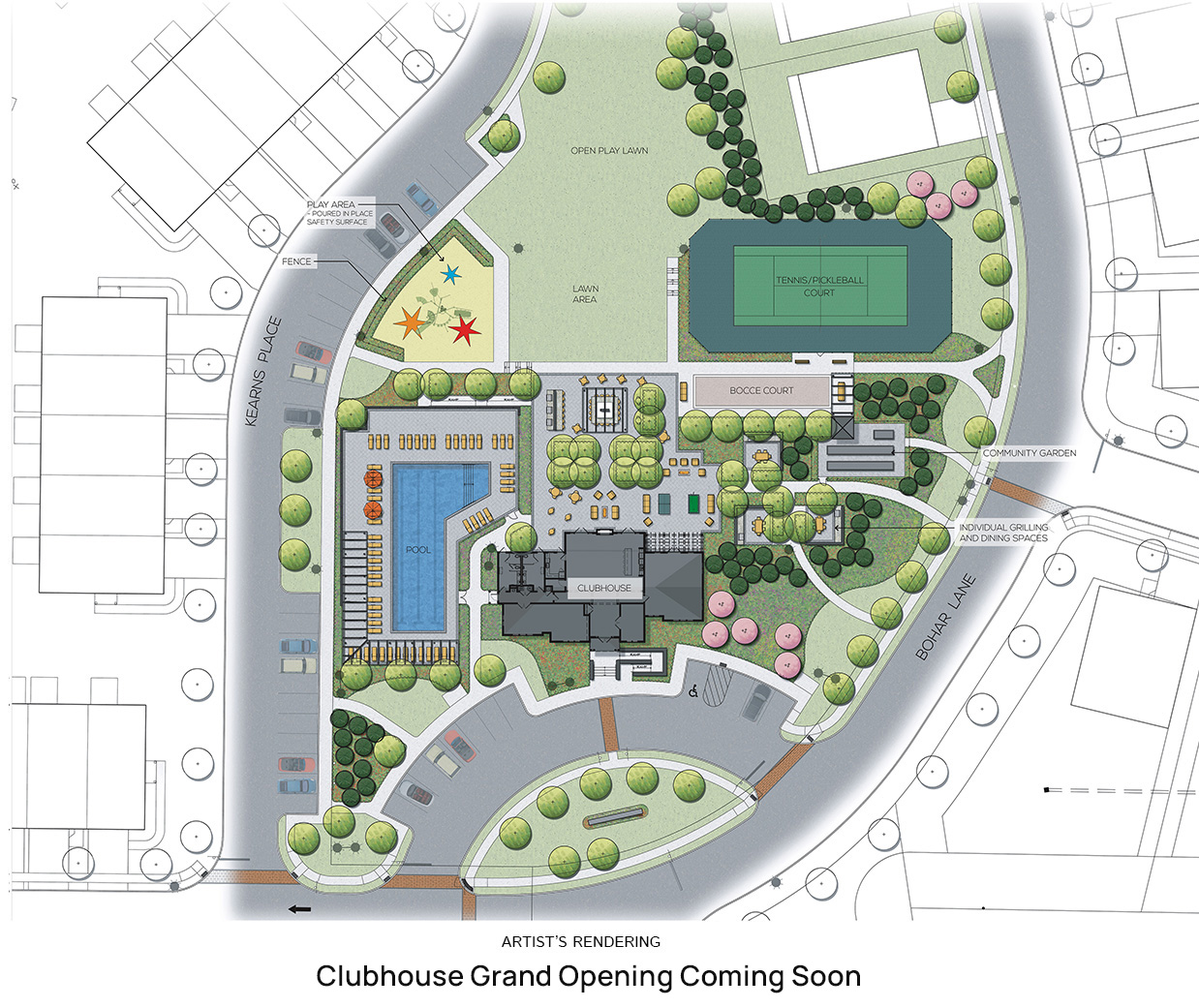
TAKE A VIRTUAL TOUR OF OUR RESORT-STYLE AMENITIES
SINGLE-FAMILY COLLECTION
The Addison
The Bristol
The Cypress
The Danbury
The Eastmont
SALES MANAGER
FINANCING

For financing information and to get prequalified, contact Frank Lay at Loan Depot at FLay@LoanDepot.com or by calling (814) 404-2191.

