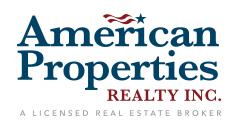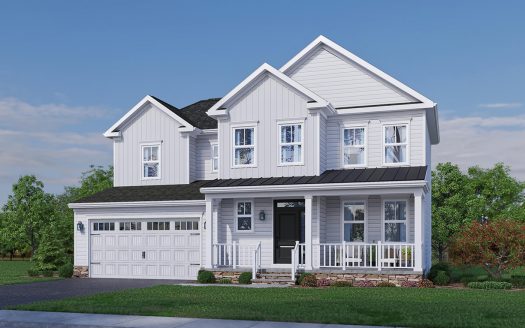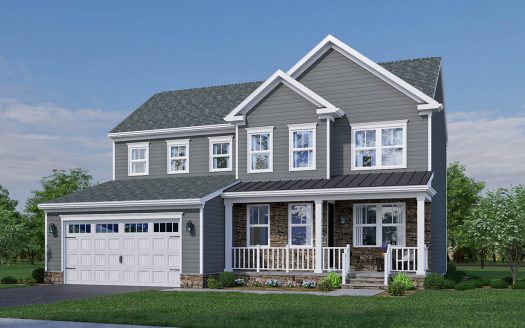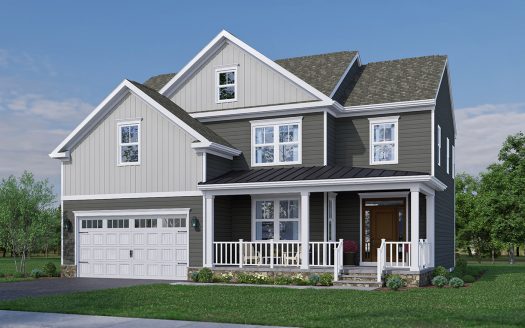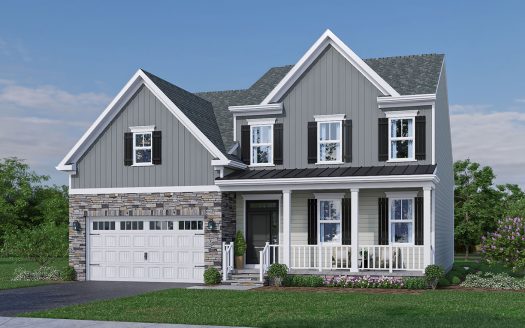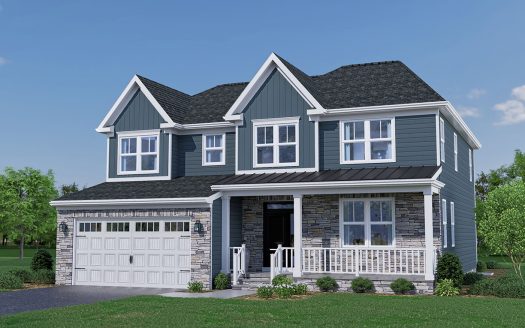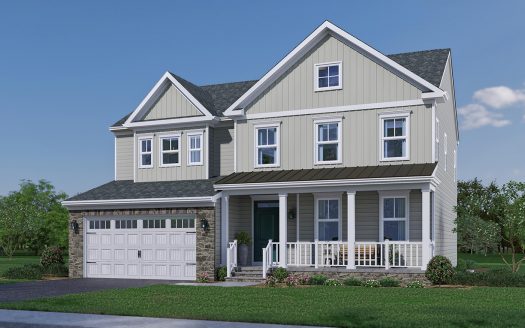Heritage at South Brunswick
Interactive Floorplan
The Addison
Spacious and thoughtfully designed, The Addison offers 2,355 square feet of modern living across two stories plus a finished basement option. Featuring 3 bedrooms, 2.5 baths, ... Learn More
Interactive Floorplan
The Bristol
With 2,684 square feet of versatile living space, The Bristol is designed for growing families who value comfort and style. This 4-bedroom, 2.5-bath home offers a seamless flo ... Learn More
Interactive Floorplan
The Cypress
At 2,907 square feet, The Cypress is a stunning 4-bedroom, 2.5-bath home designed with both elegance and everyday living in mind. The main level features an open-concept layou ... Learn More
Interactive Floorplan
The Danbury
Discover the Danbury, a 3,022 sq. ft. Single Family Home that simplifies life without sacrificing style. This open-concept floorplan has 3 bedrooms and 2.5 baths, including a ... Learn More
Interactive Floorplan
The Eastmont
With 4 bedrooms, 3.5 baths, and up to 3,218 sq. ft. of space, the Eastmont gives you room to live, your way. This layout includes a first-floor home office, rear kitchen entry ... Learn More
Interactive Floorplan
The Aurora
View Virtual Tour
Discover the elegance of the Aurora, featuring a private, covered side-entry end homesite with an abundance of natural light. This thoughtfully designed home offers 2,275 sq. ... Learn More
Interactive Floorplan
The Brighton
View Virtual Tour
The Brighton floor plan offers 2,362 sq. ft. of well-designed living space, blending style and versatility for today's homeowner. This three-bedroom, 2.5-bathroom layout featu ... Learn More
Interactive Floorplan
The Carlisle
View Virtual Tour
The Carlisle floor plan combines comfort and functionality with 2,299 sq. ft. of thoughtfully crafted living space. This three-bedroom, 2.5-bathroom design features a welcomin ... Learn More
click to enable zoom
loading...
We didn't find any results
View
Roadmap
Satellite
Hybrid
Terrain
Fullscreen
Prev
Next

