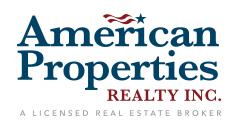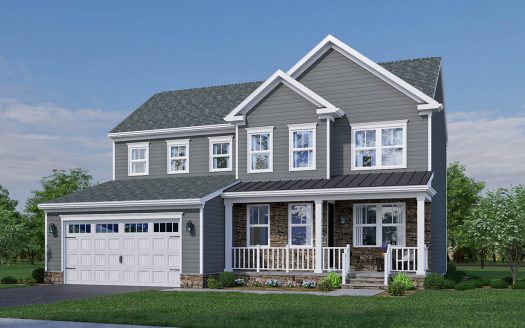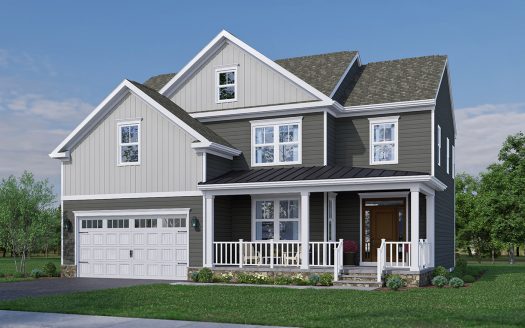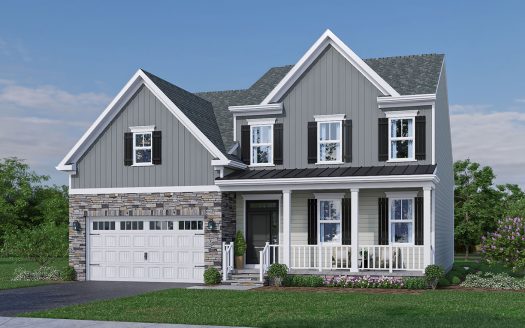The Addison
- 3 Bedrooms
- 2.5 Bathrooms
- 2-Car Garage
- 2,355 sq. ft.
- Full Basement
Spacious and thoughtfully designed, The Addison offers 2,355 square feet of modern living across two stories plus a finished basement option. Featuring 3 bedrooms, 2.5 baths, and a 2-car garage, this home blends functionality with style. The open-concept main level includes a great room, dining area, and gourmet kitchen with a walk-in pantry, while a dedicated home office provides the perfect work-from-home space. Upstairs, a luxurious primary suite with dual walk-in closets is complemented by three additional bedrooms, a loft, and convenient laundry. The basement expands the possibilities with a large recreation room, flex room, and full bath, perfect for entertaining or creating a private retreat. Make the Addison your home at Heritage at South Brunswick.
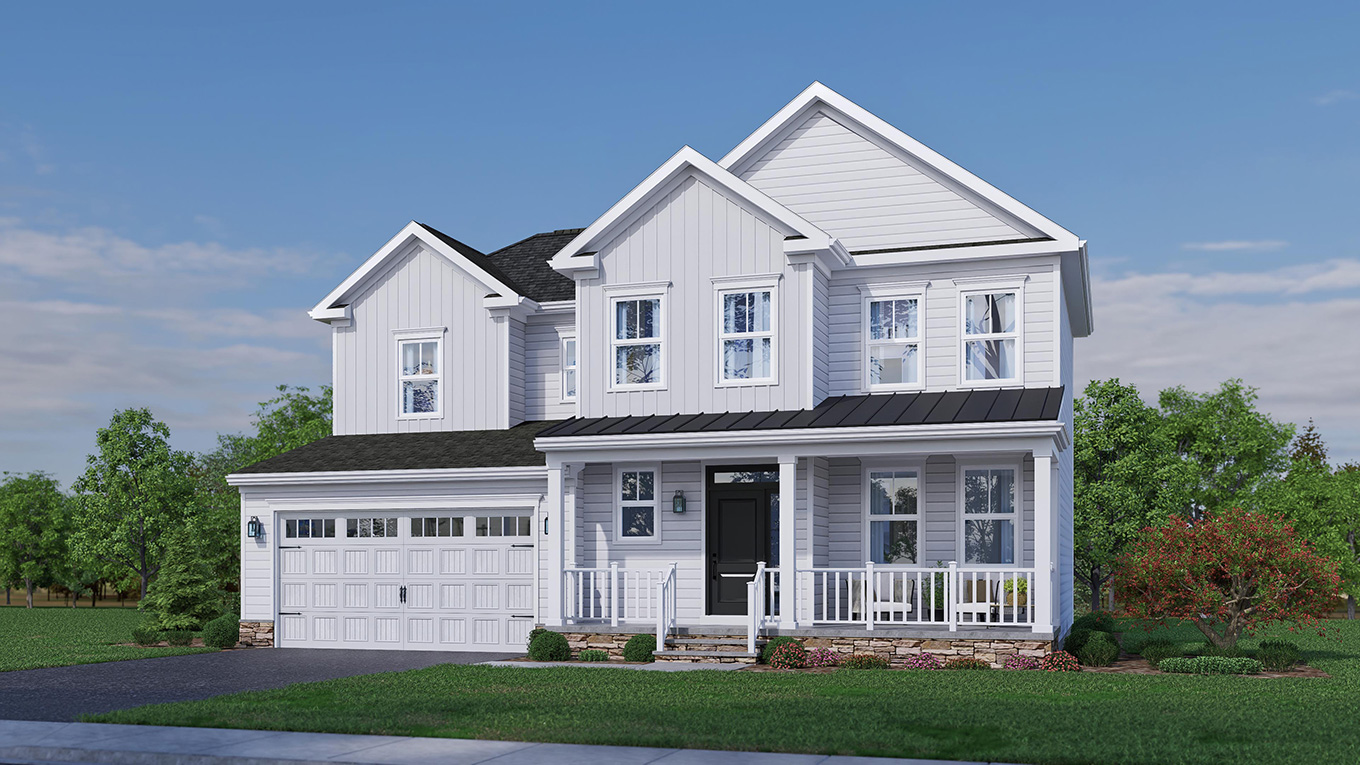
Artist Rendering
UNSURPASSED LUXURY
- Luxury single-family homes up to 3,218 sq. ft.
- 3-5 bedrooms, 2.5-4 baths and 2‑car garages
- Full basement
- Beautiful kitchens with spacious center islands
- Expansive primary suites with luxurious bathroom layouts
- 5 floorplans to choose from, including a first-floor master bedroom model.
- First floor ensuites available per plan
YOUR HOME YOUR WAY
Make Your Selections from the Options menu on our Interactive Floorplan. Make sure to press the “Save Design” button to register to view your custom PDF Brochure or Continue to Our Design Center to See All Interior Selections.
SALES MANAGER
FINANCING

For financing information and to get prequalified, contact Frank Lay at Loan Depot at FLay@LoanDepot.com or by calling (814) 404-2191.

